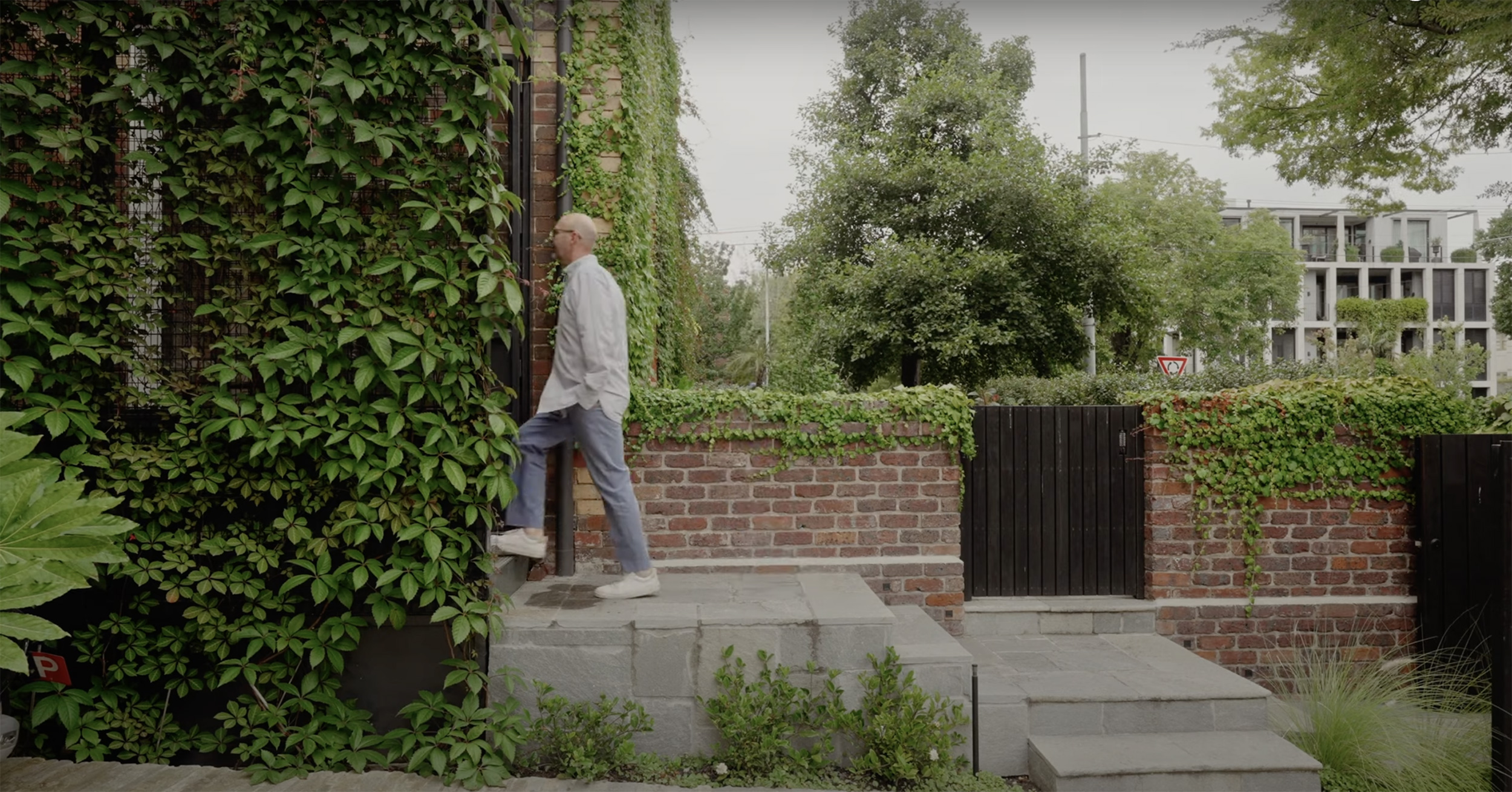Interior design by Hecker Guthrie
Build by Conscious Homes
Landscape design by Eckersley Garden Architecture
Stone and bathware by Artedomus
Hamish Guthrie, director of Hecker Guthrie, explains the significance of the building and the preservation of key elements and says that “the client came to us with a pretty open brief”. “They wanted us to unlock the full potential of the house,” he adds, “and create a really bespoke response that was centred around how they really wanted to live.”
Originally designed and built in 1864 by Joseph Reid as a grand Victorian home, it has since been dissected into four separate townhouses. In capturing the essence of the owners, the design approach focused on creating interconnected spaces that flow seamlessly.
Artedomus plays a key role throughout the home, shaping spaces with the integrated products. “We’ve used Artedomus products quite extensively throughout the project – from the marble in the kitchen, which also becomes the hero of the entryway, and then again within the kitchen and the ensuite of the home … being marble, it automatically elevates a space.”
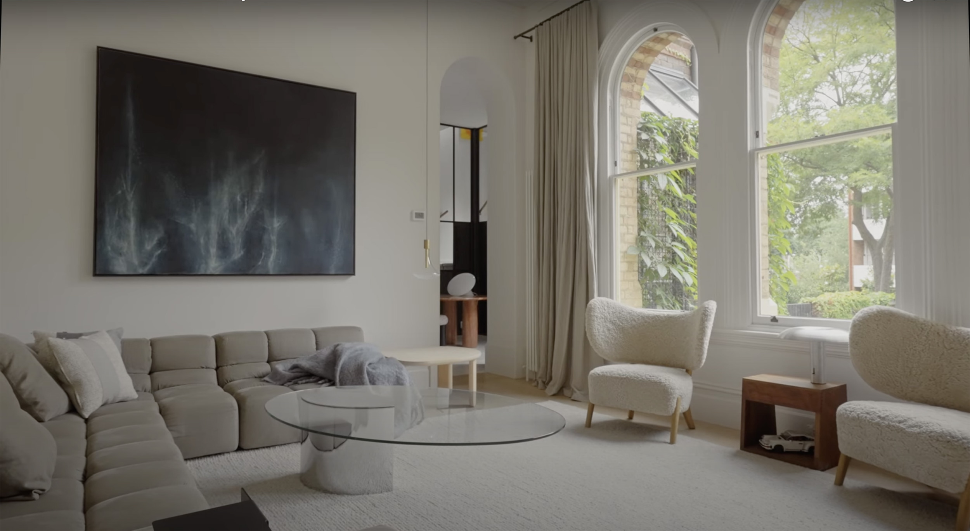
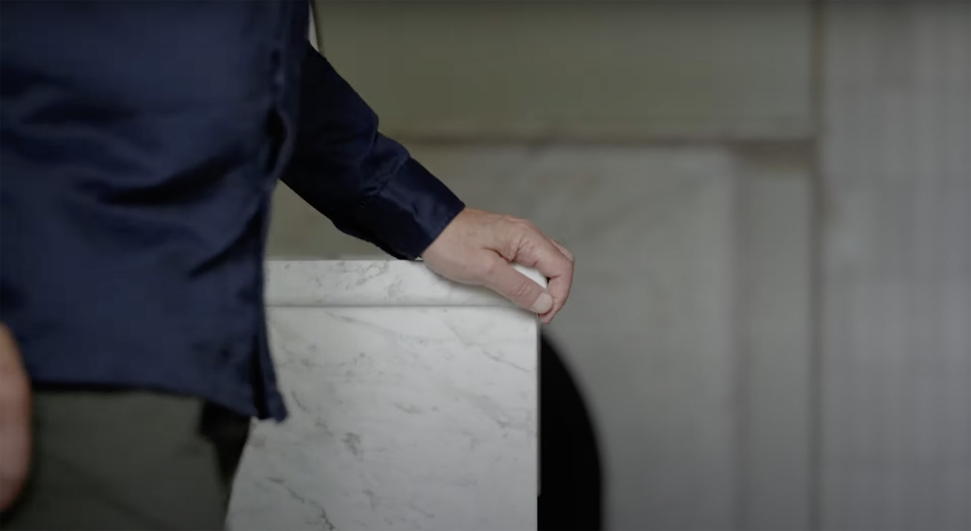
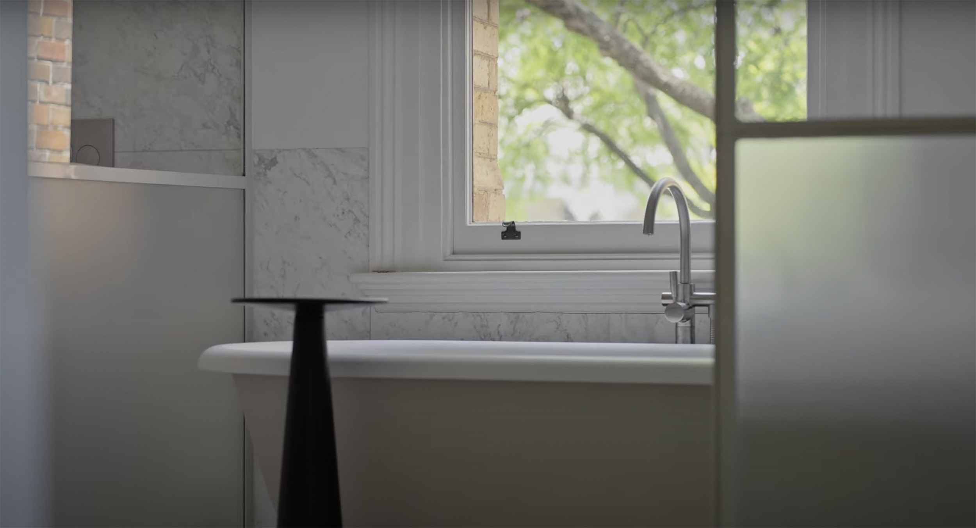
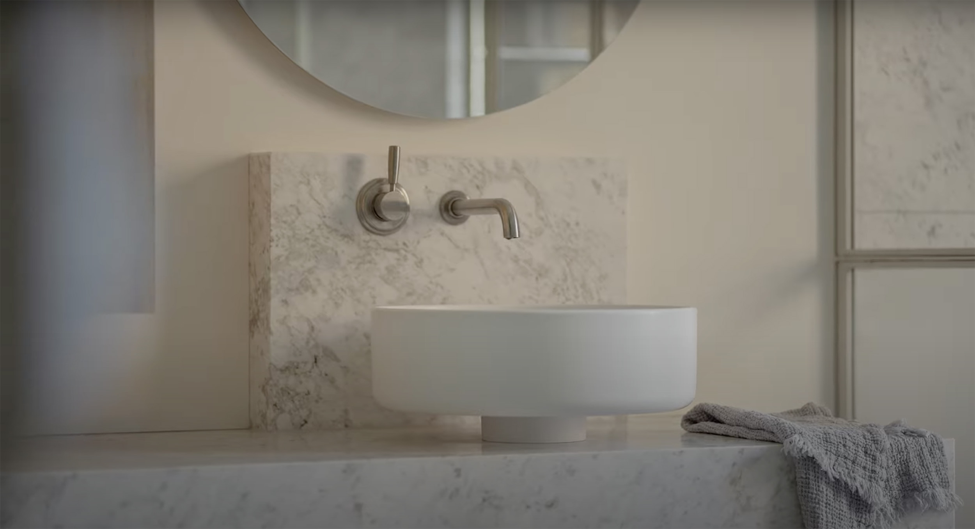

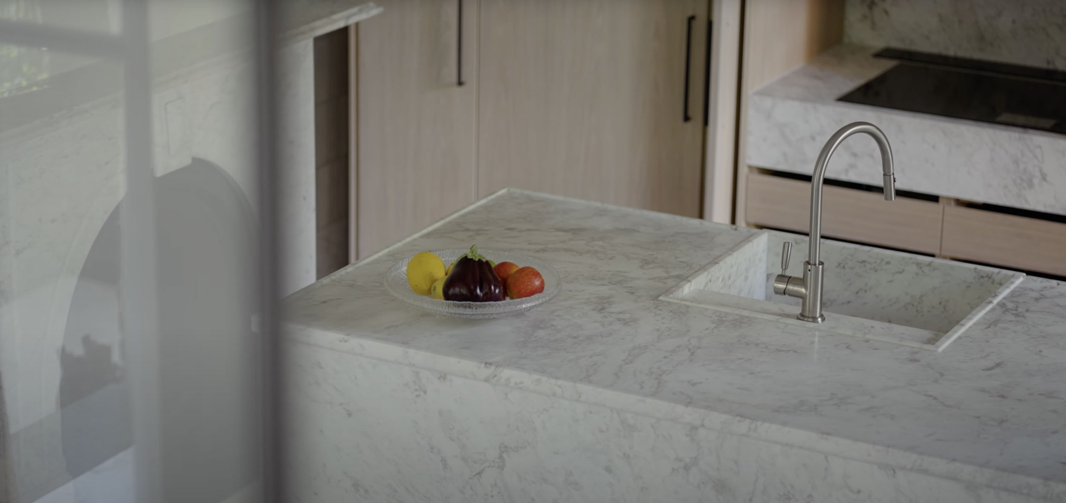
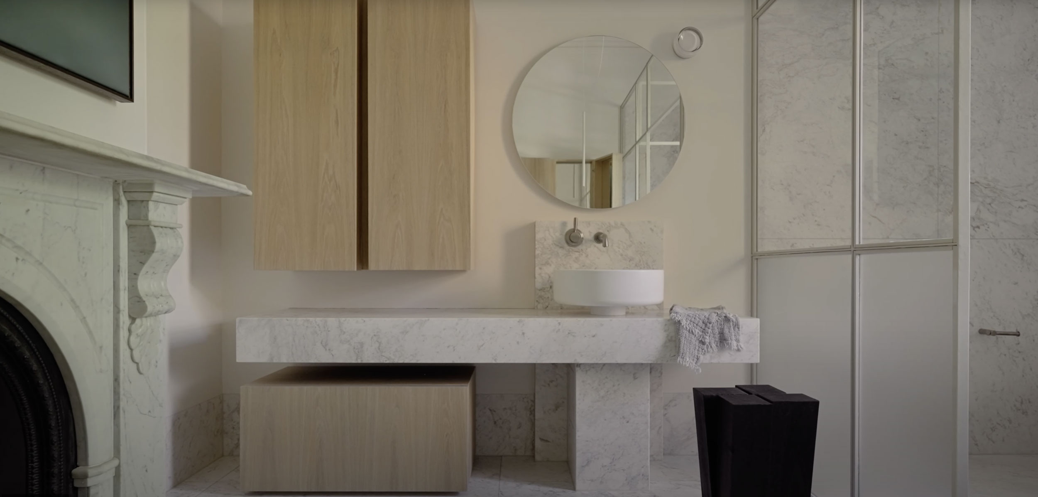
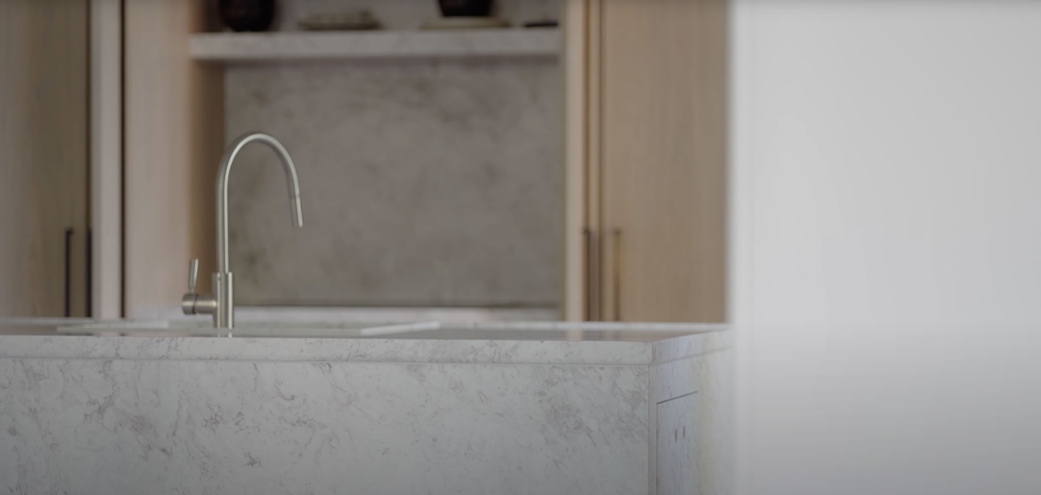
Within East Melbourne Residence, Hecker Guthrie prioritises a contemporary and broad-minded approach in renovating the heritage residence. “This home resonates with how the owners wanted to live and there is now a real purpose around each room,” says Hamish.
