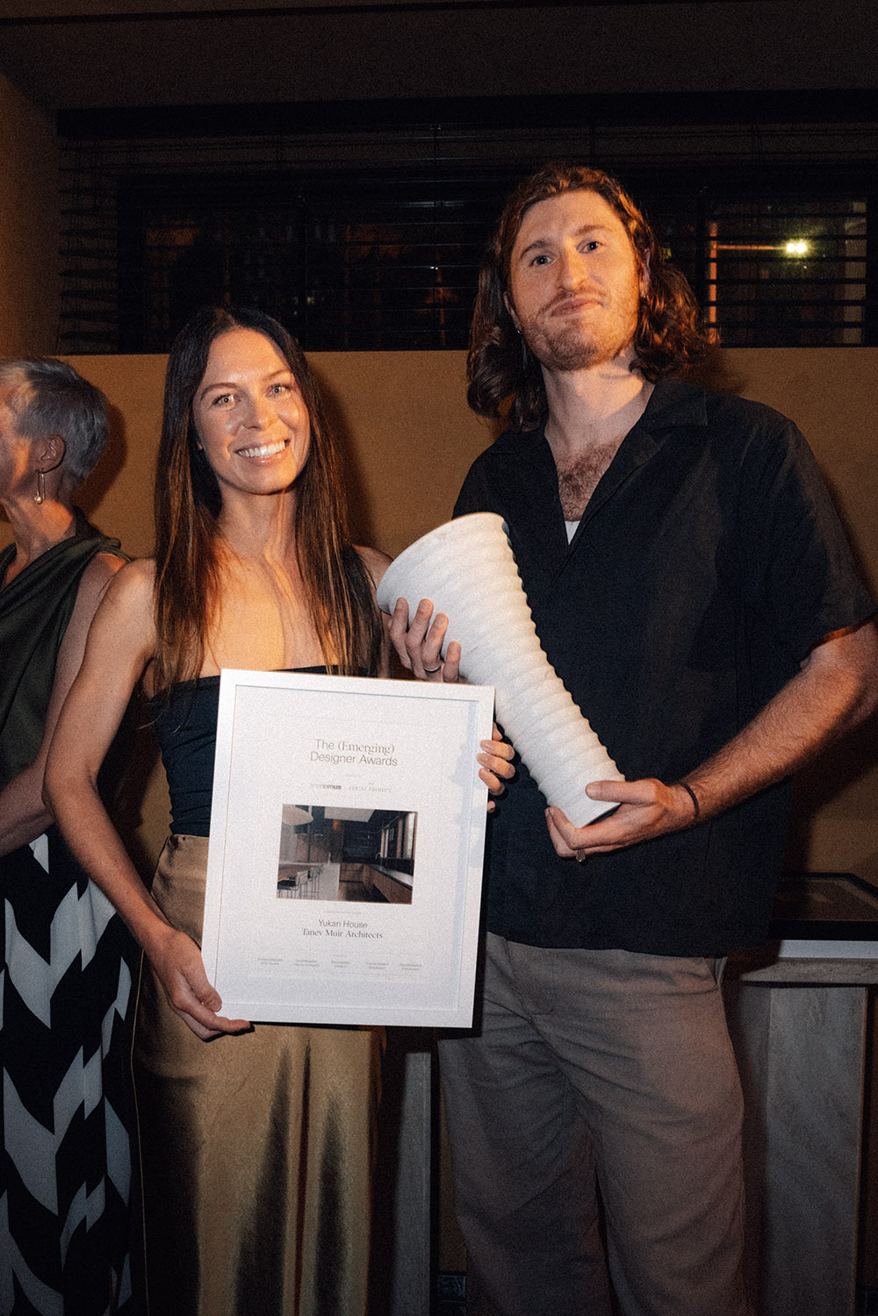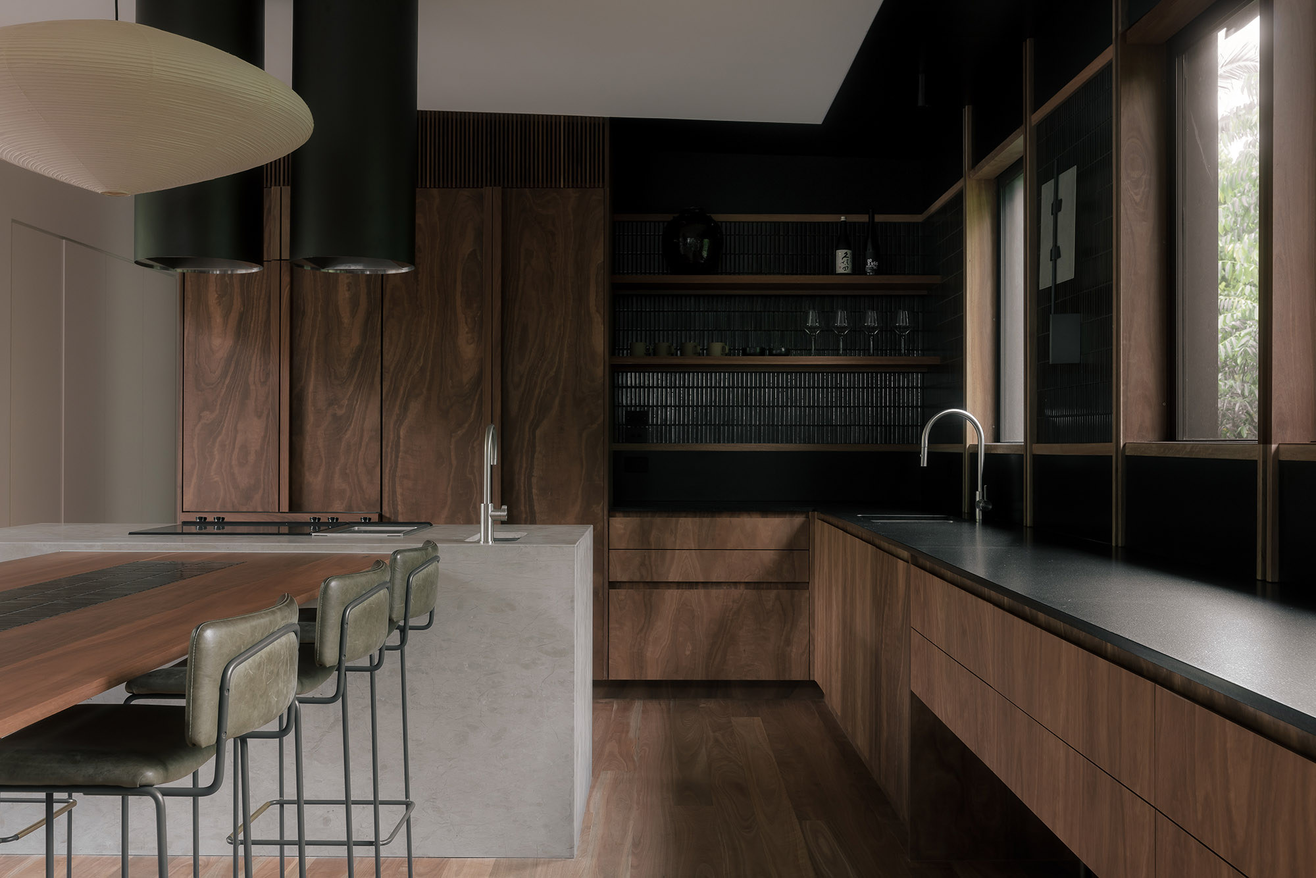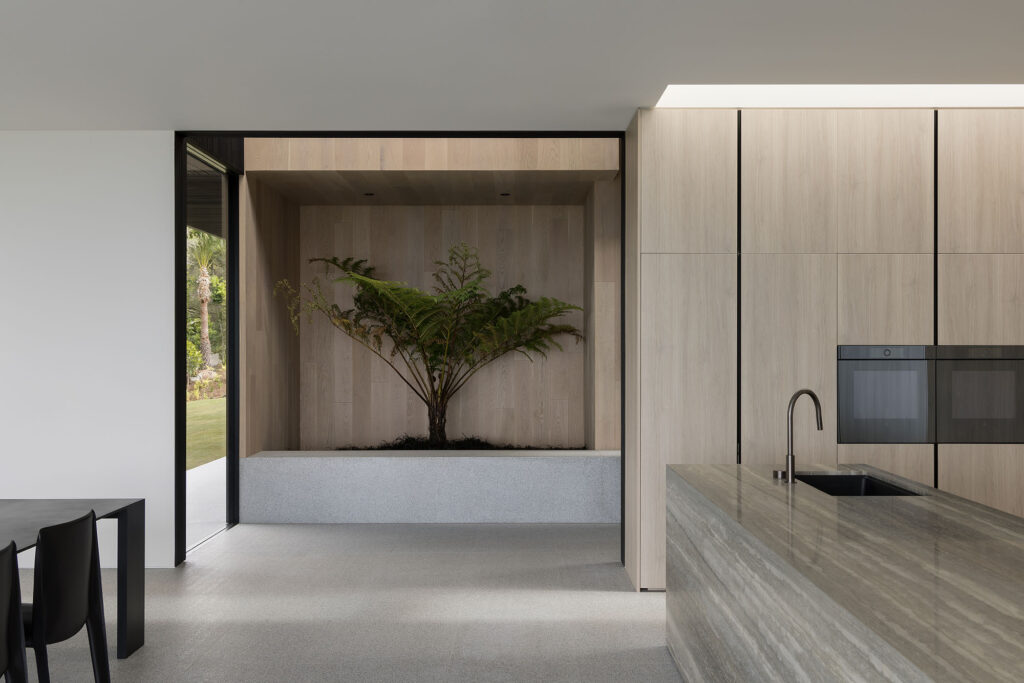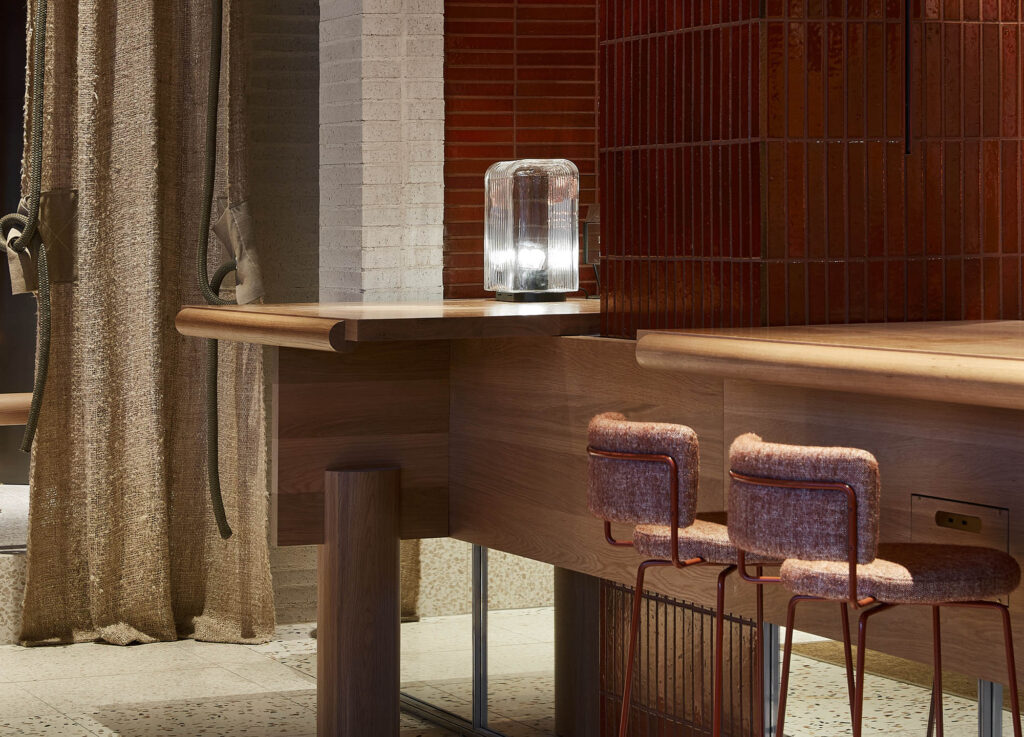Words by Alice Blackwood
After years living and practising in Byron Bay and the Northern Rivers, Peter Tanevski and Laura Muirhead of Tanev Muir have observed a diversity in local architectural styles, influenced largely by the region’s harsh coastal and subtropical climate. At one end of the spectrum are heavy masonry and concrete homes. These are built for durability with the intent of lasting forever, yet the environmental costs are high. At the other end of the spectrum are structures on stilts that embrace lightness upon the land, but these often sacrifice usable area or durability.
“Both ends of the spectrum have hard edges and problems,” says Peter, highlighting that the critical placement of heavy materials in key areas near the ground, can improve the longevity of the light ones above it. “In our projects we’re trying to balance the best of both worlds, balancing lightness and weight where they are most appropriate.”
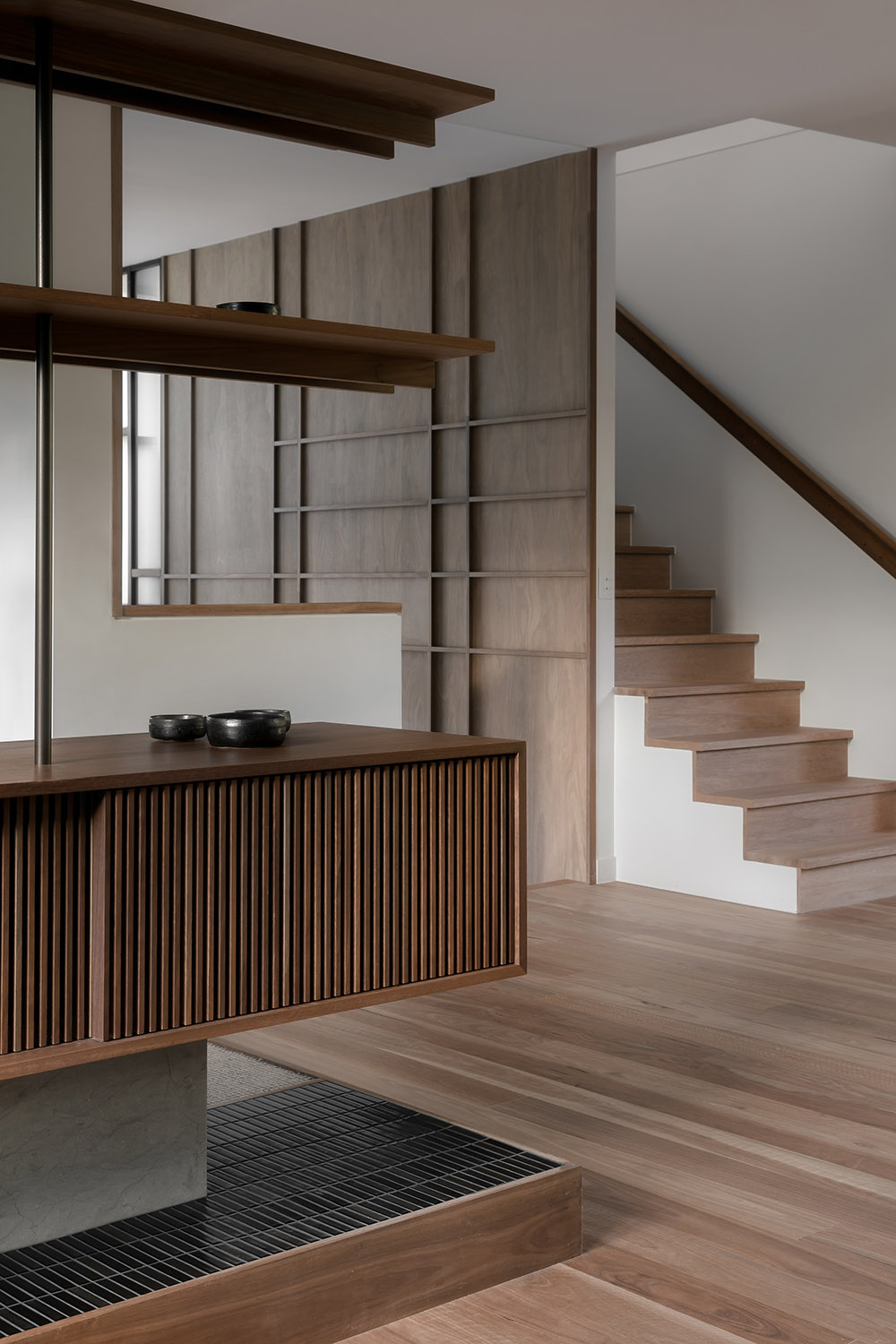
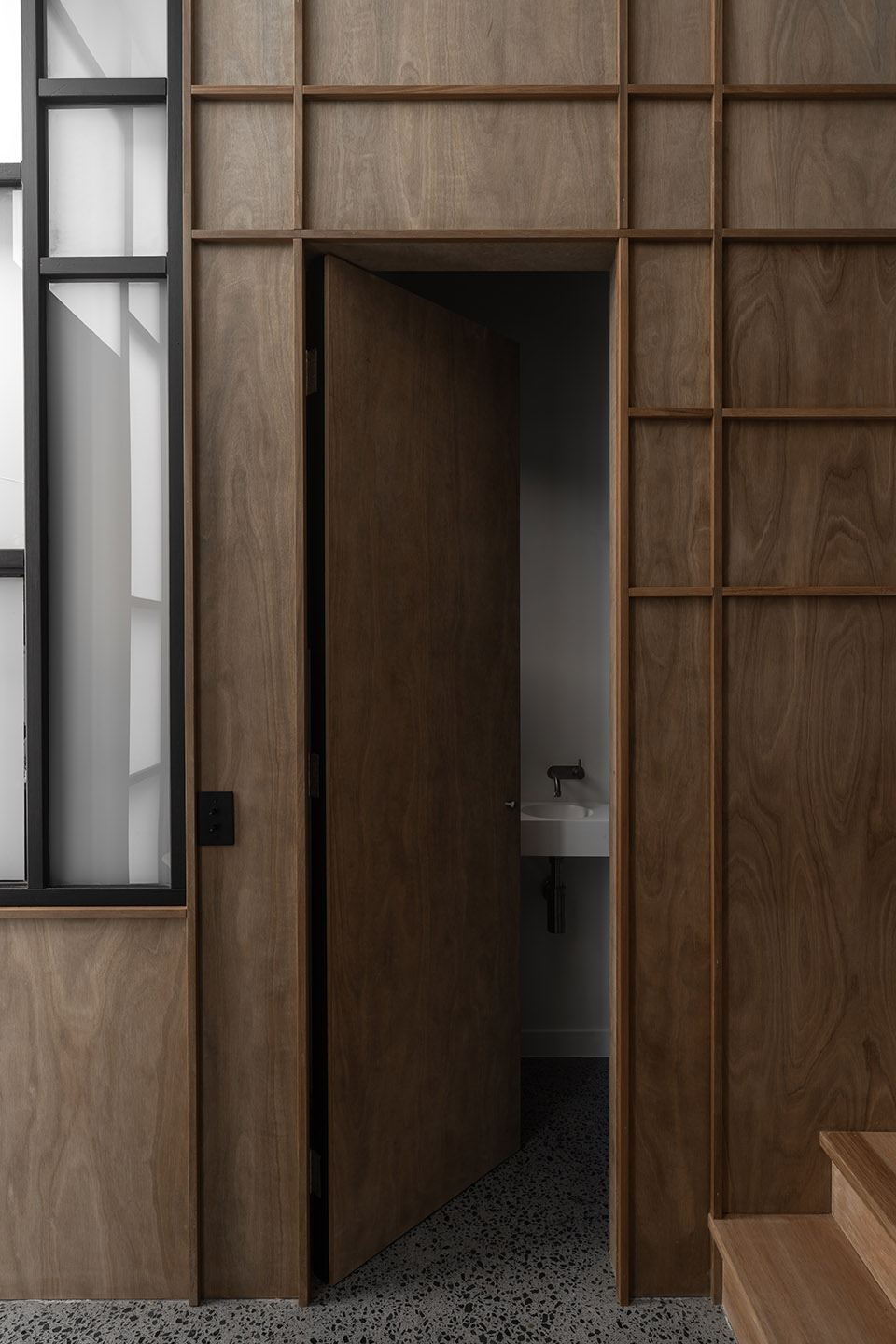
It’s a mindset that has shaped Tanev Muir’s philosophy since Peter and Laura founded the practice just three years ago. Based in Byron Bay, the duo finds themselves surrounded by a “melting pot” of perspectives. “Many people come here from varied places, and we see a range of philosophies as a result,” says Peter. “As a community we’ve become quite used to diverse approaches, and we’re open to taking influences from different places, trying to bring them together in a way that makes sense here, has coastal endurance, and is environmentally relevant.
In this spirit of openness, Tanev Muir looks to uncover both the weaknesses and the strengths, working to balance environmental, social and economic considerations. “We take a triple bottom line approach that’s meaningful, that feels contextual.”
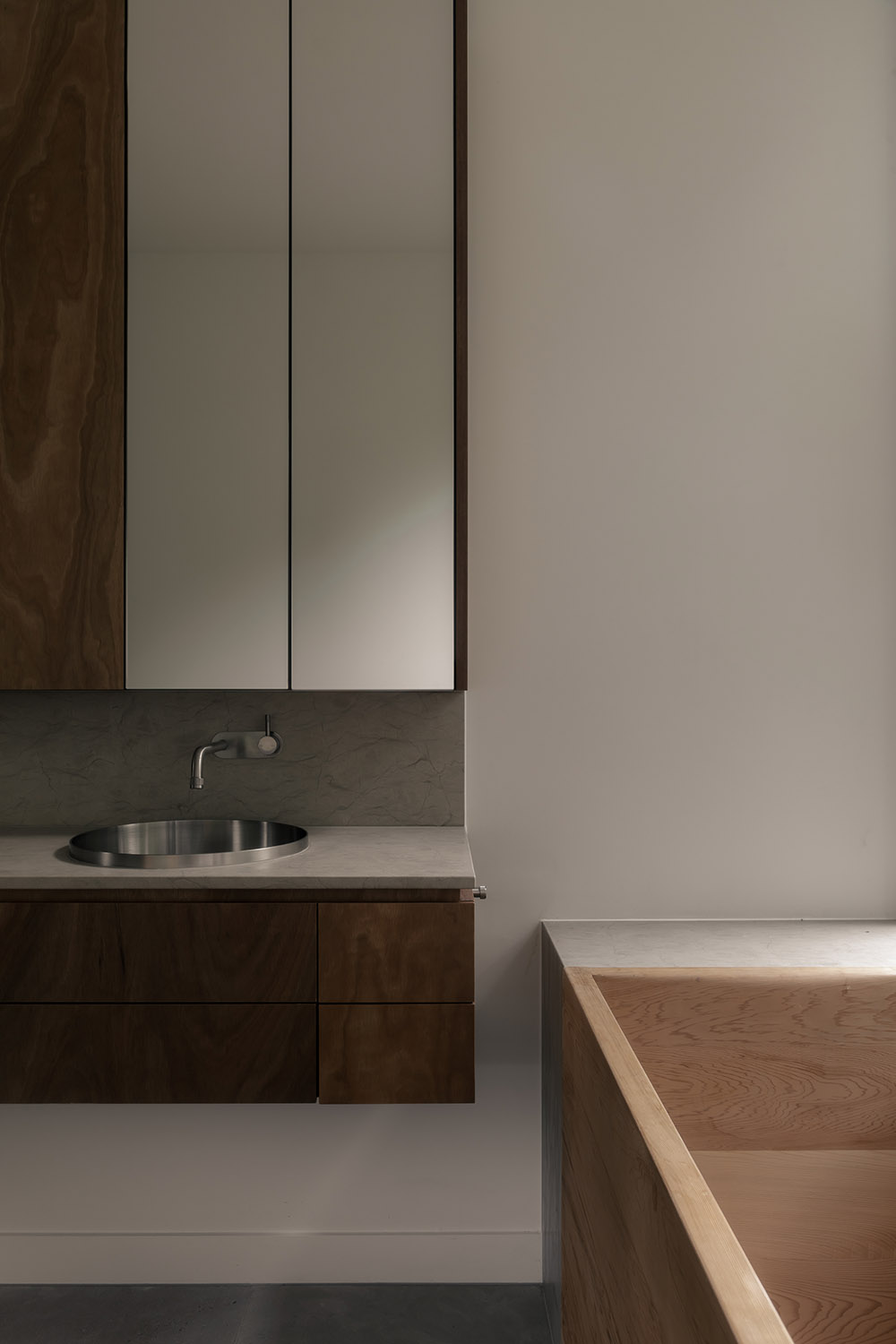
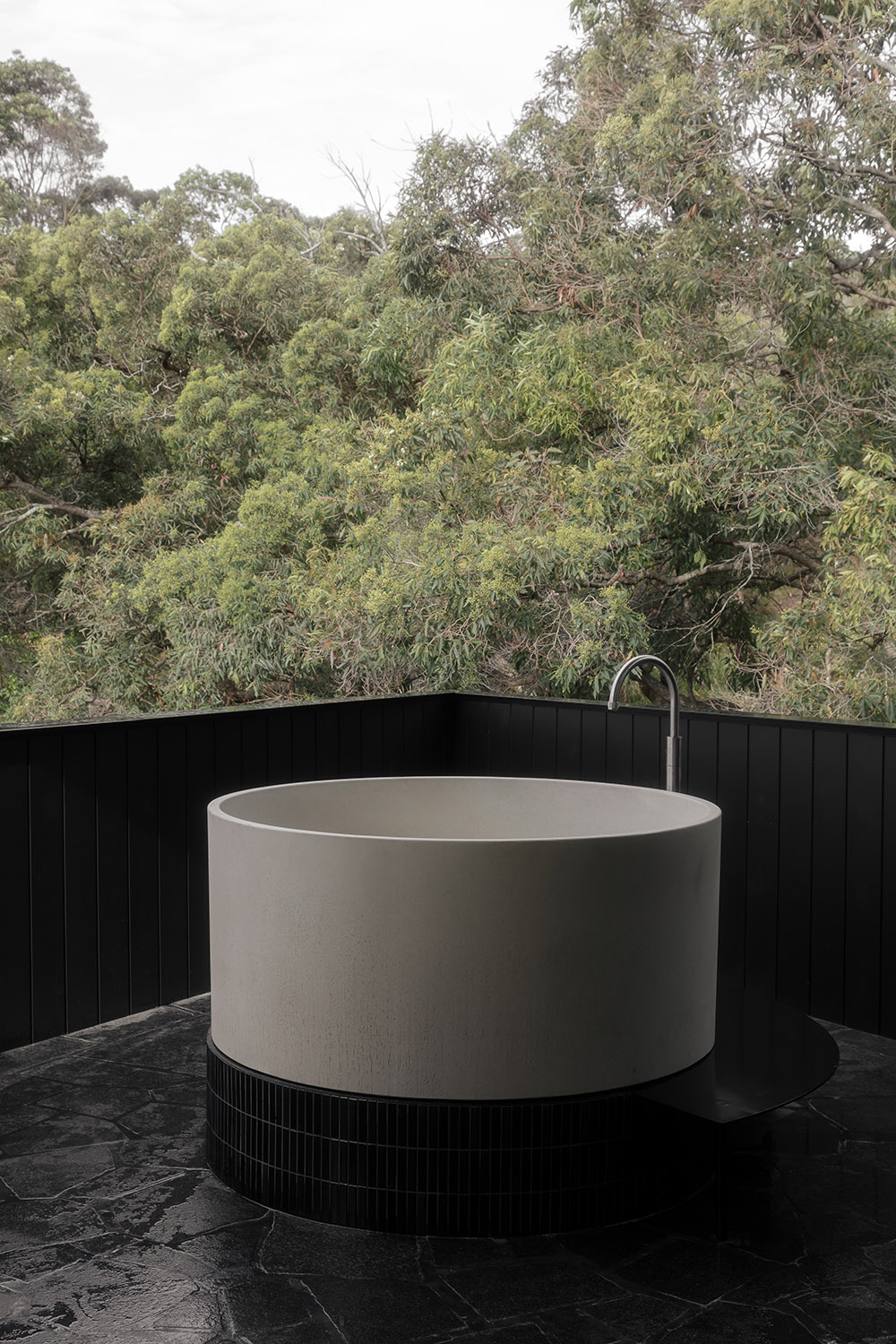
In October of 2024 Tanev Muir was named winner of the Residential Interior for Yukari House at The (Emerging) Designer Awards, and it catapulted the studio to new levels. Yukari House was their first completed project and the award-win marked a legitimising milestone for the studio. “We were absolutely thrilled to receive that award,” says Laura.
The experience was elevating for Tanev Muir, navigating them out of the “beginning phases” of a new business and practice to give them something credible and – dare we say it – concrete to lean back on. “The leg up that we got was incredibly encouraging, a sense of vitality was injected into the work and the business,” says Laura. Since then, “there’s been a constant stream of interest, connections, conversations and projects”.
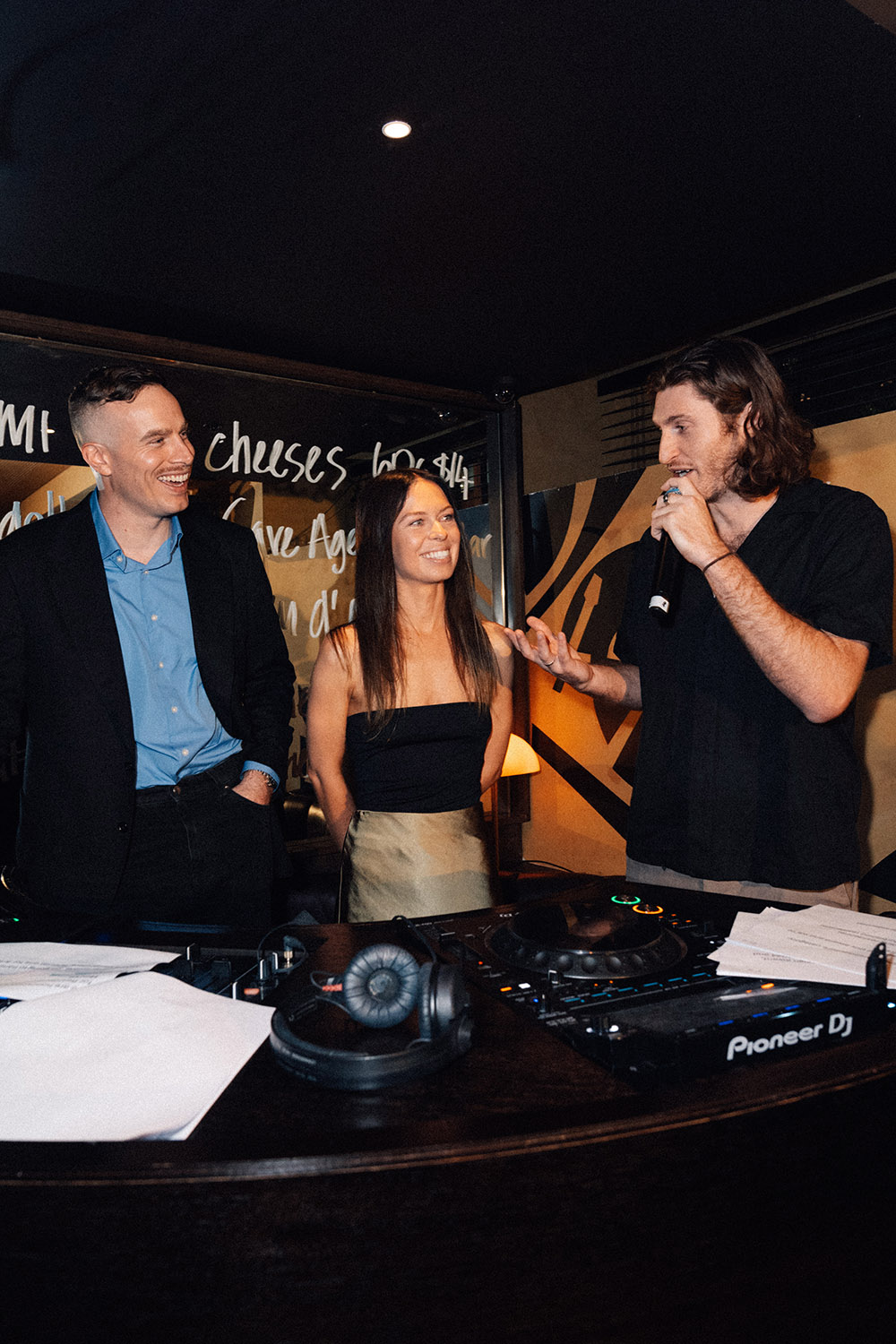
Speaking on new projects, Tanev Muir has just completed the renovation of a classic coastal cottage in Brunswick Heads. It’s significant for the practice, as the project represents a continuation and expansion of the ideas Peter and Laura explored through Yukari House. Where Yukari House was more interiors focused, the Brunswick Heads project has enabled the duo to flex their architectural muscle, retaining the cottage’s original weatherboard-tin-brick structure by respectfully integrating it into a newer addition.
Peter and Laura have pinpointed a common conundrum for many northern NSW homeowners embarking on a new build. That is, an old house on a dream block. The instinct is often to knock down and start over – usually the most cost-effective option – but the wastefulness can be hard to ignore. “We love to step in and assess whether the bones of a building are recoverable, workable, malleable,” says Peter.
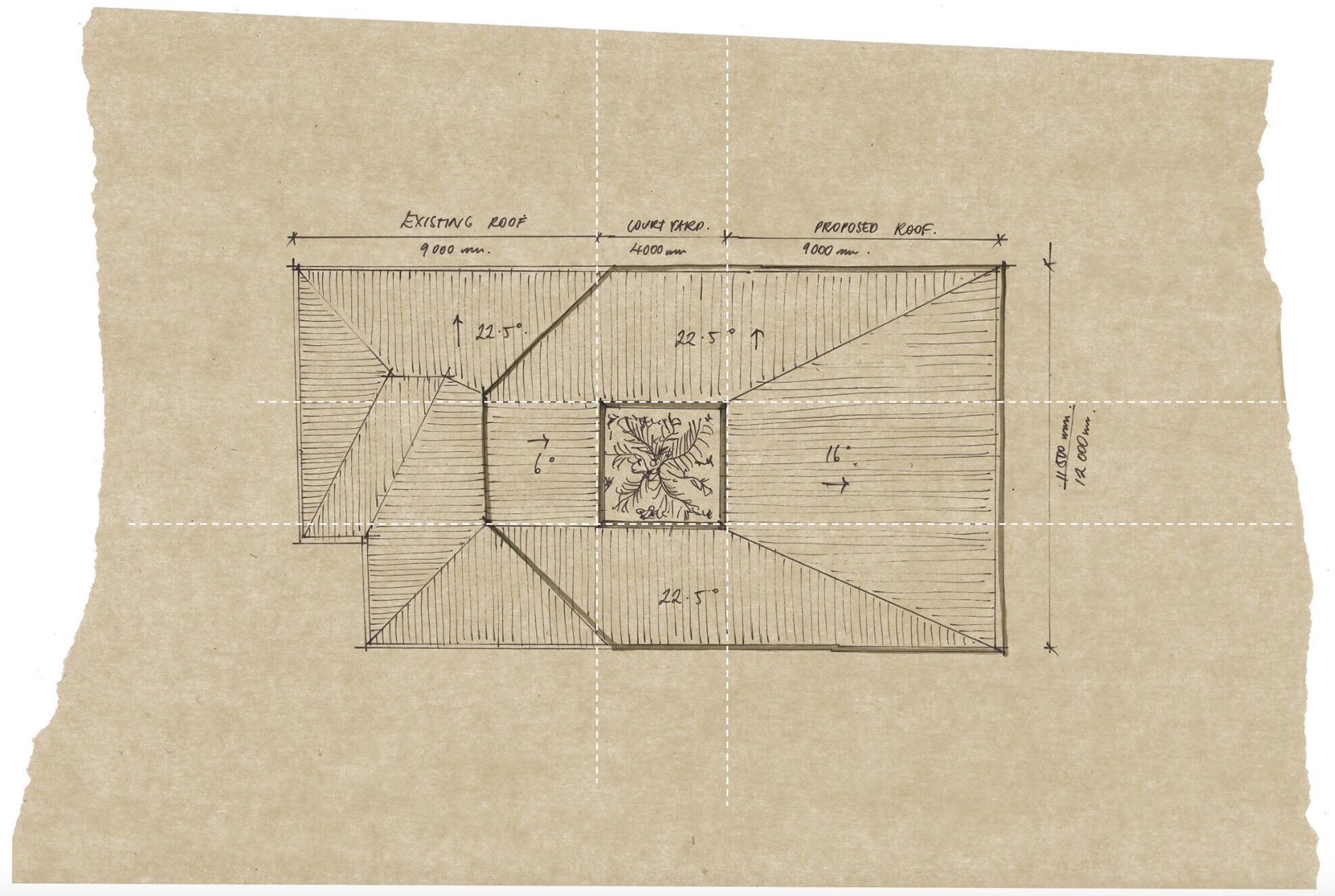
For the Brunswick Heads project, the new addition sits in sequence with the old home, ensuring one does not dominate over the other. As Peter describes it, “The roof from the old house folds onto the new house so the two are origami-ed together. We placed an open, fern filled void at the centre, and the whole house rotates around the void at the same roof pitches. We did it in such a way that the angles didn’t change any of the framing, it just extrudes from it.”
Tanev Muir is excited for this project: it symbolises a continuation of their approach of being respectful to existing structures while creating almost playful interactions with the surrounding environment; and it expands the scope of Tanev Muir’s philosophy for a new coastal architectural vernacular.
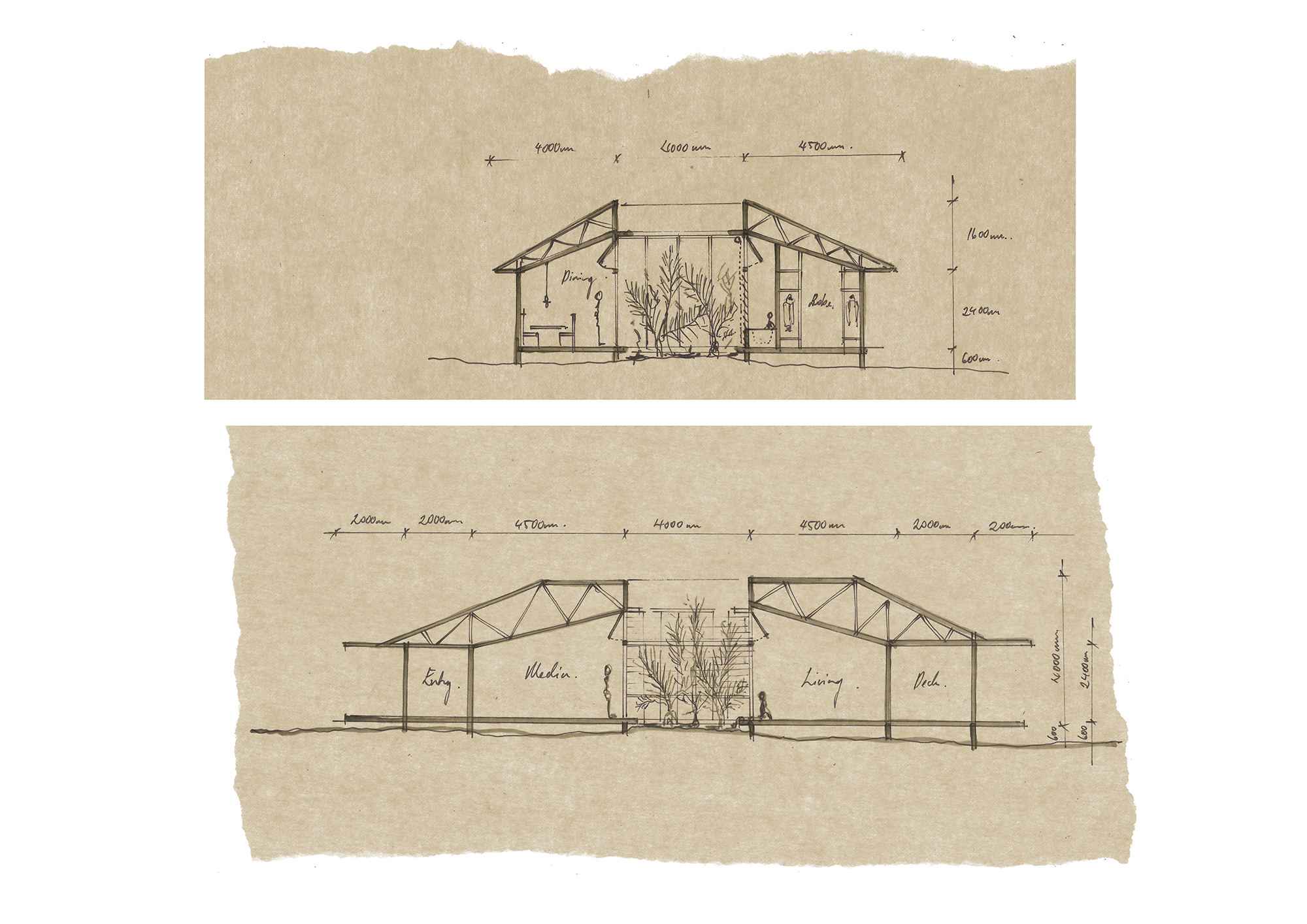
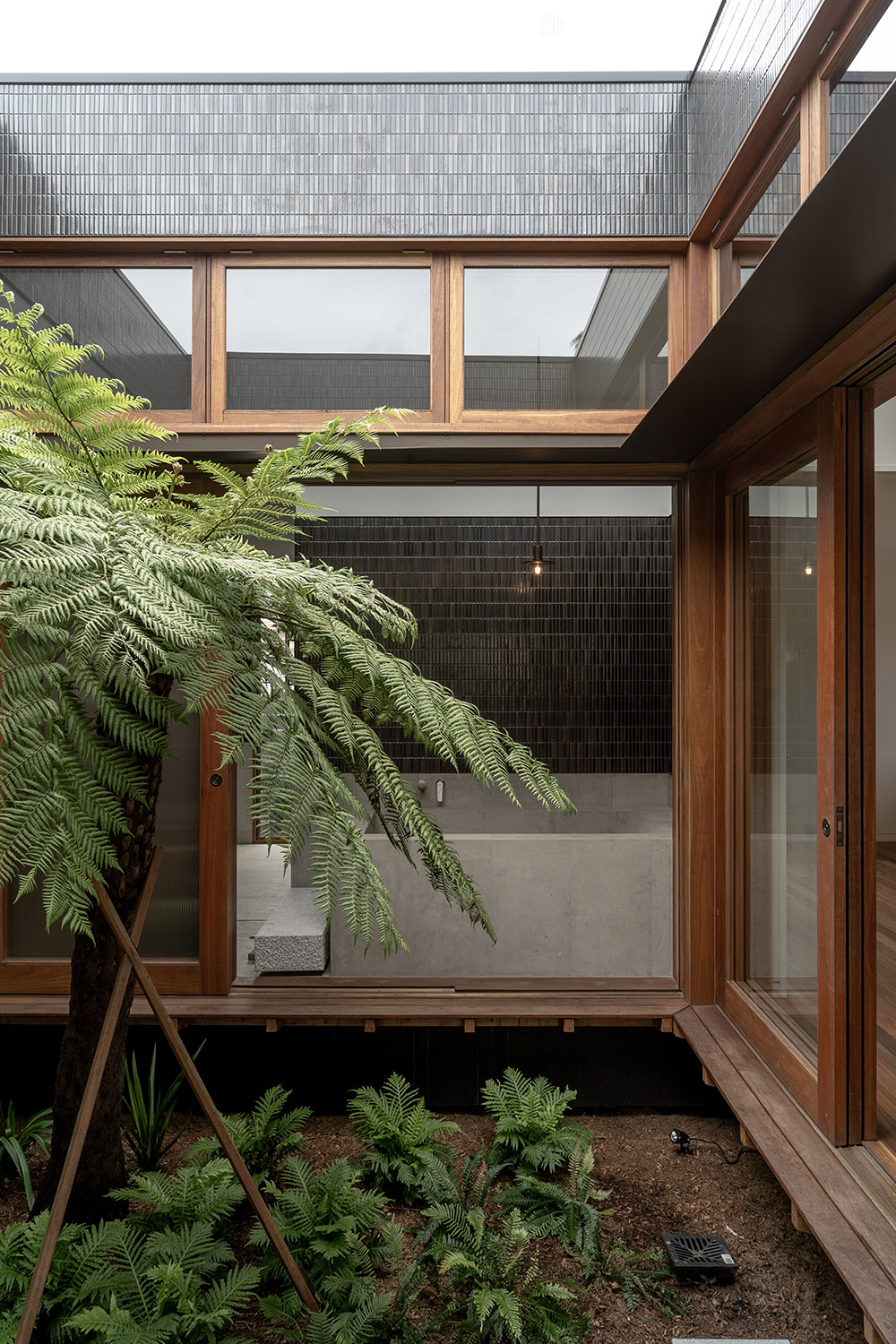
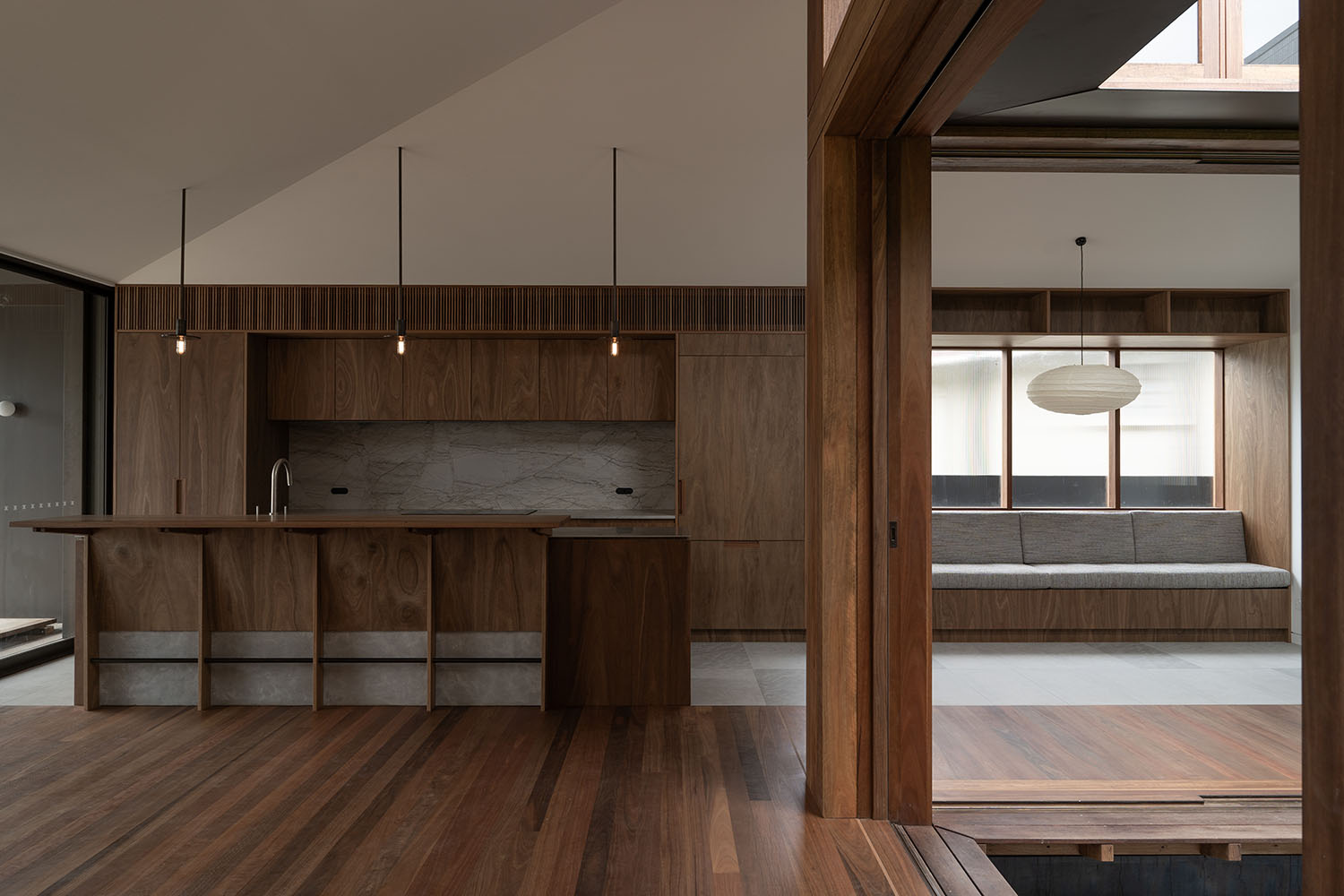
Against a backdrop of many influences, opinions and progressive approaches, Peter believes this is the constant: “We need to listen to the environment.” To suggest the best path to minimise wastefulness in design and construction; to listen deeply on every project and take an approach that is respectful to the place. “We believe we have to design our buildings to withstand the coastal elements, to be enduring and stand the test of time in a harsh and beautiful environment,” says Peter.
That said, they also appreciate the ability to have an open, and sometimes mixed approach. “This applies to renovations and to the way we assemble our new structures, it applies to the light and the solid, timber and stone, the rainforest, and the coast. We believe it is not an either-or approach, it can be a both-and,” says Laura.
