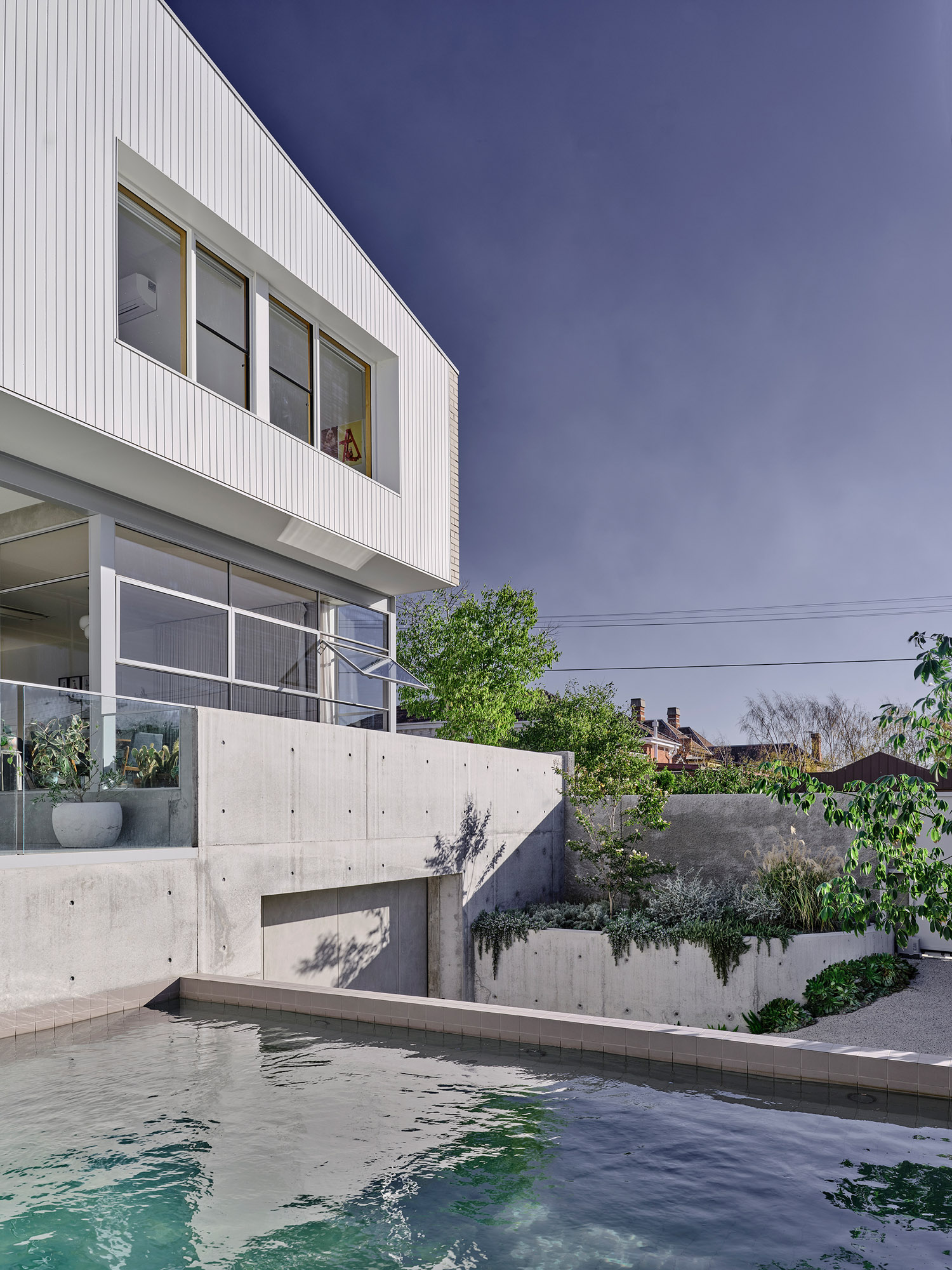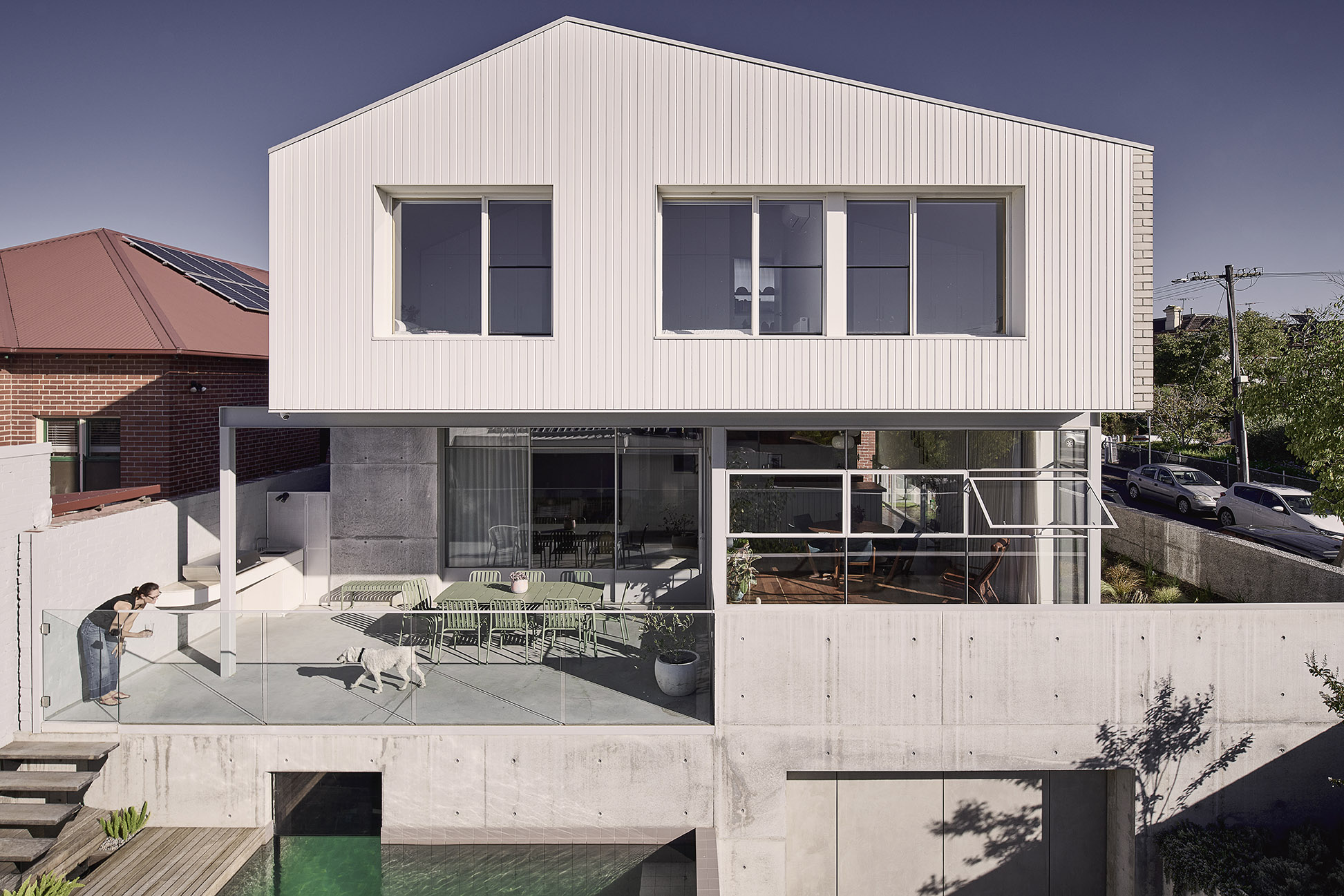
Words by Alice Blackwood
Photography by Dean Bradley
At True Story design studio, co-directors Dan Gayfer and Lewis Marash have combined their expertise in architecture and interior architecture to conceive a multi-level family home that balances entertainment and togetherness with quiet zones and spaces for solitude.
The project, which involved the renovation of an original Edwardian dwelling, as well as extensive additions to the rear of the property, saw Dan and Lewis conceive a three-level home that trickles downward toward the back of its block. Delicately stacked into the home’s footprint are three additional sub-levels that unfold in a series of smooth transitions.
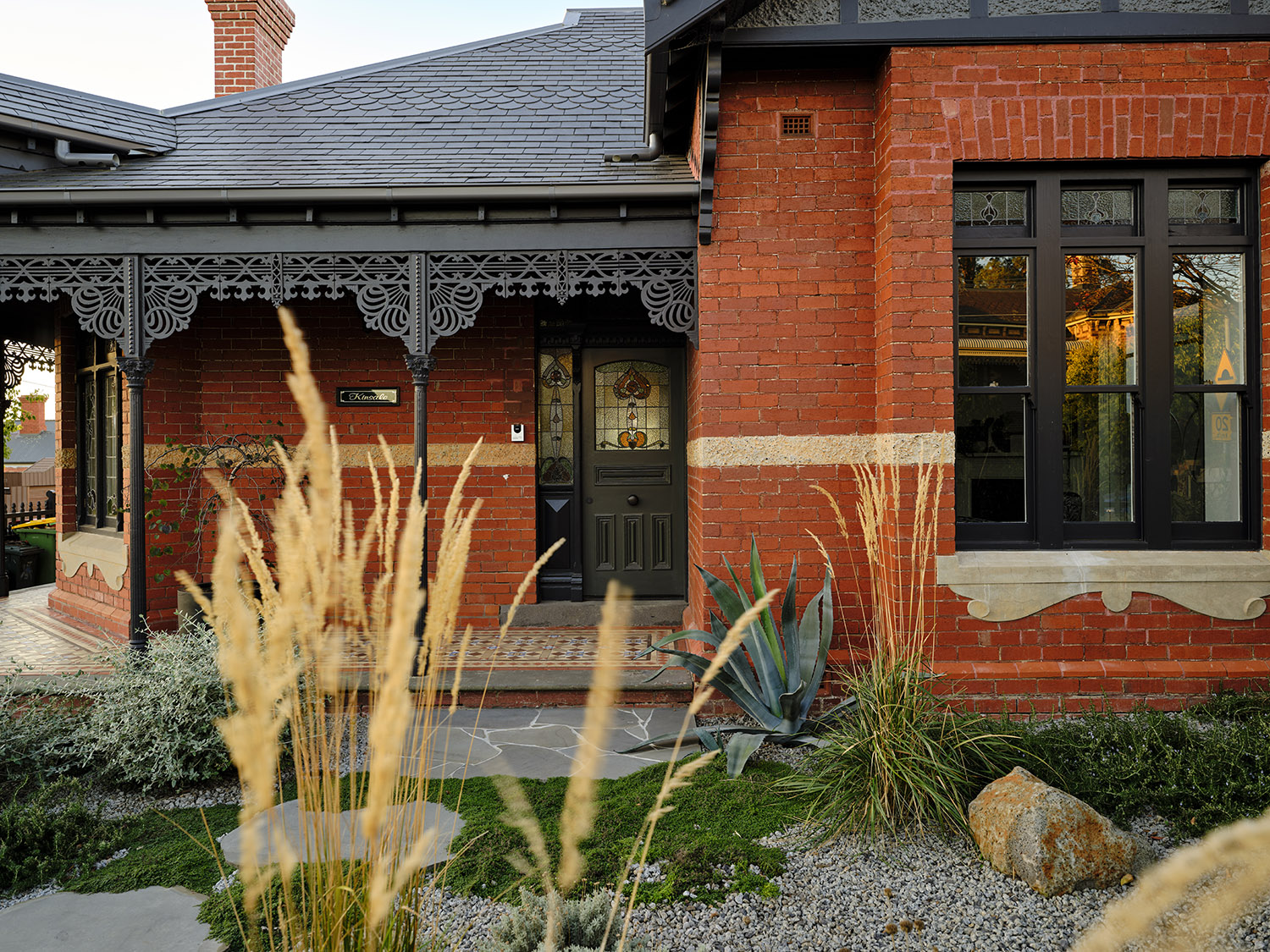
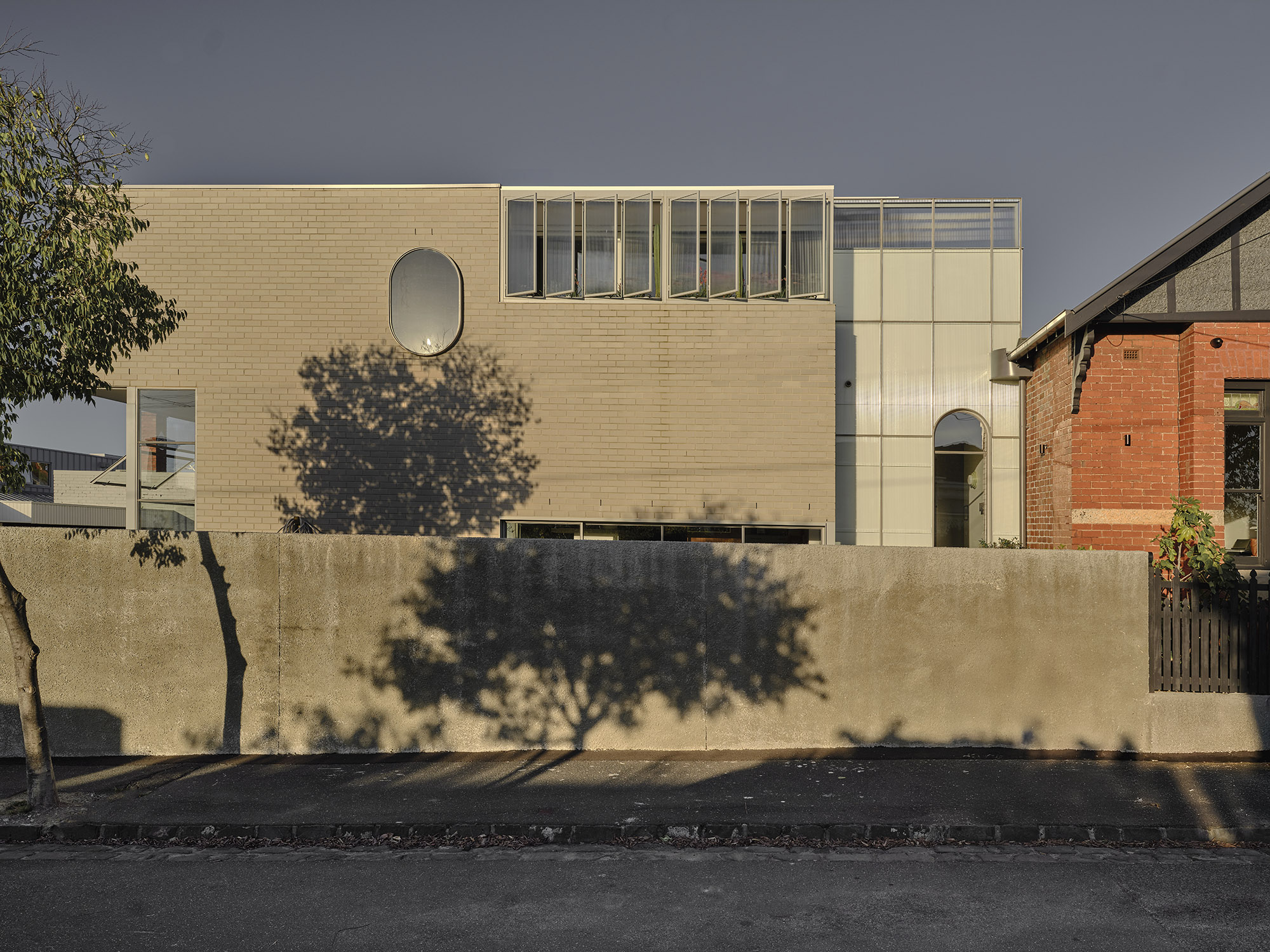
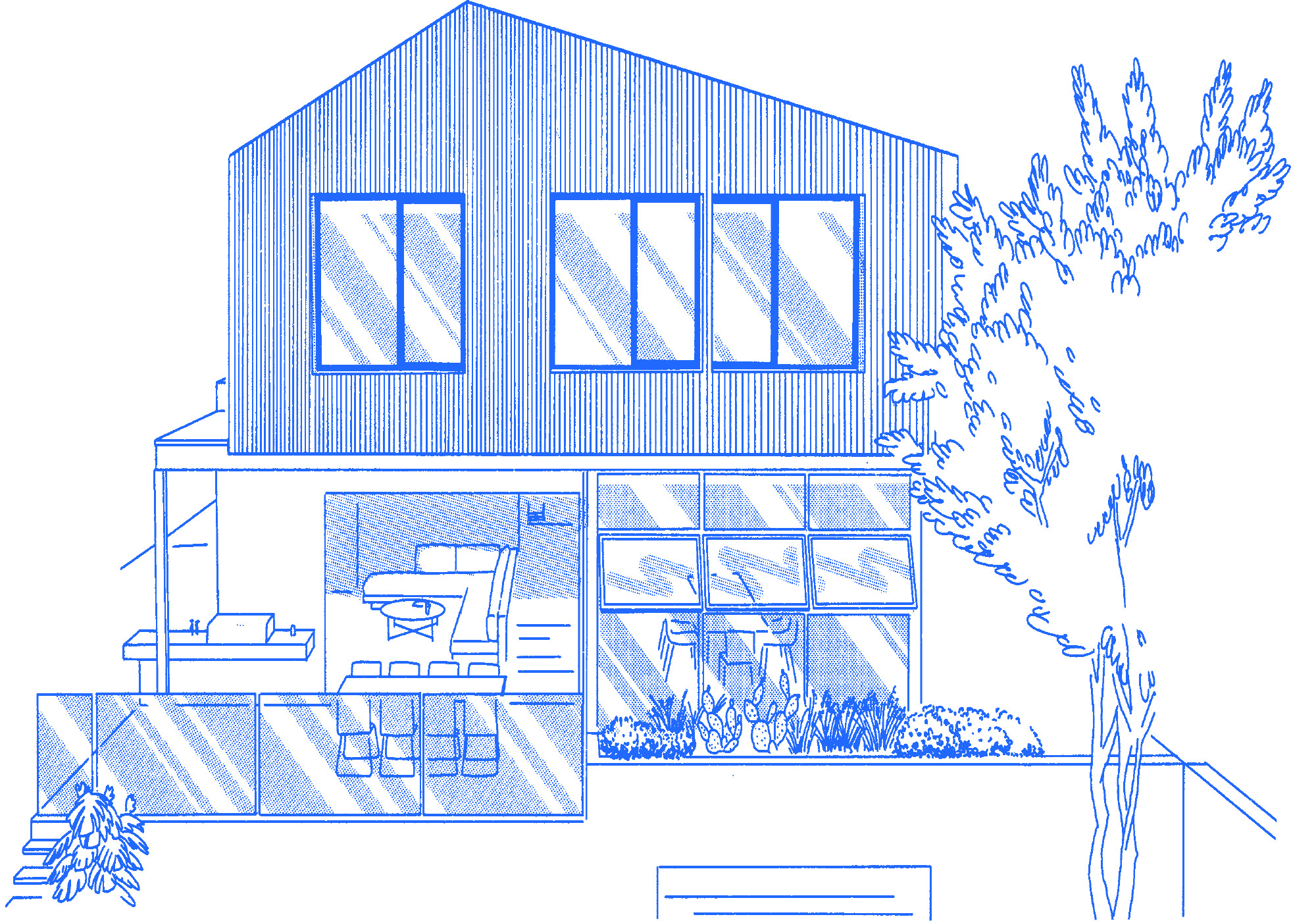
Between the basement level and split-level ground floor (which houses an outdoor dining area and sunken lounge) sits a pool terrace. Meanwhile the first level, which houses the teenagers’ retreat with bedrooms, bathroom and study, steps up to a rooftop terrace. The experience of moving between each level, says Lewis, is like a salmon swimming upstream. “Each time you step through the house you are met with different ceiling heights, volumes, and views to the garden, pool and surrounds,” he says. “We were mindful throughout the design process that you would be able to traverse these levels in a way that did not leave a great chasm or drop-off between spaces,” adds Dan.
Dan and Lewis worked closely with the client to explore architectural forms that held visual interest while still corresponding with the original Edwardian part of the house. Materiality became central to this approach, with concrete and brick used to articulate the structure of the building. “You can see the beautiful Stucco wall along the western boundary, and a reeded glass component that links the original house to the new addition,” Dan points out. This can be observed clearly from the street, and the designers were mindful that this western façade contribute to the amenity of the street in a positive way – sensitive yet not too safe in its architectural response, openly inviting the public gaze. The home’s northern façade, meanwhile, is constructed from shiplap softening out the hard edges of the masonry.
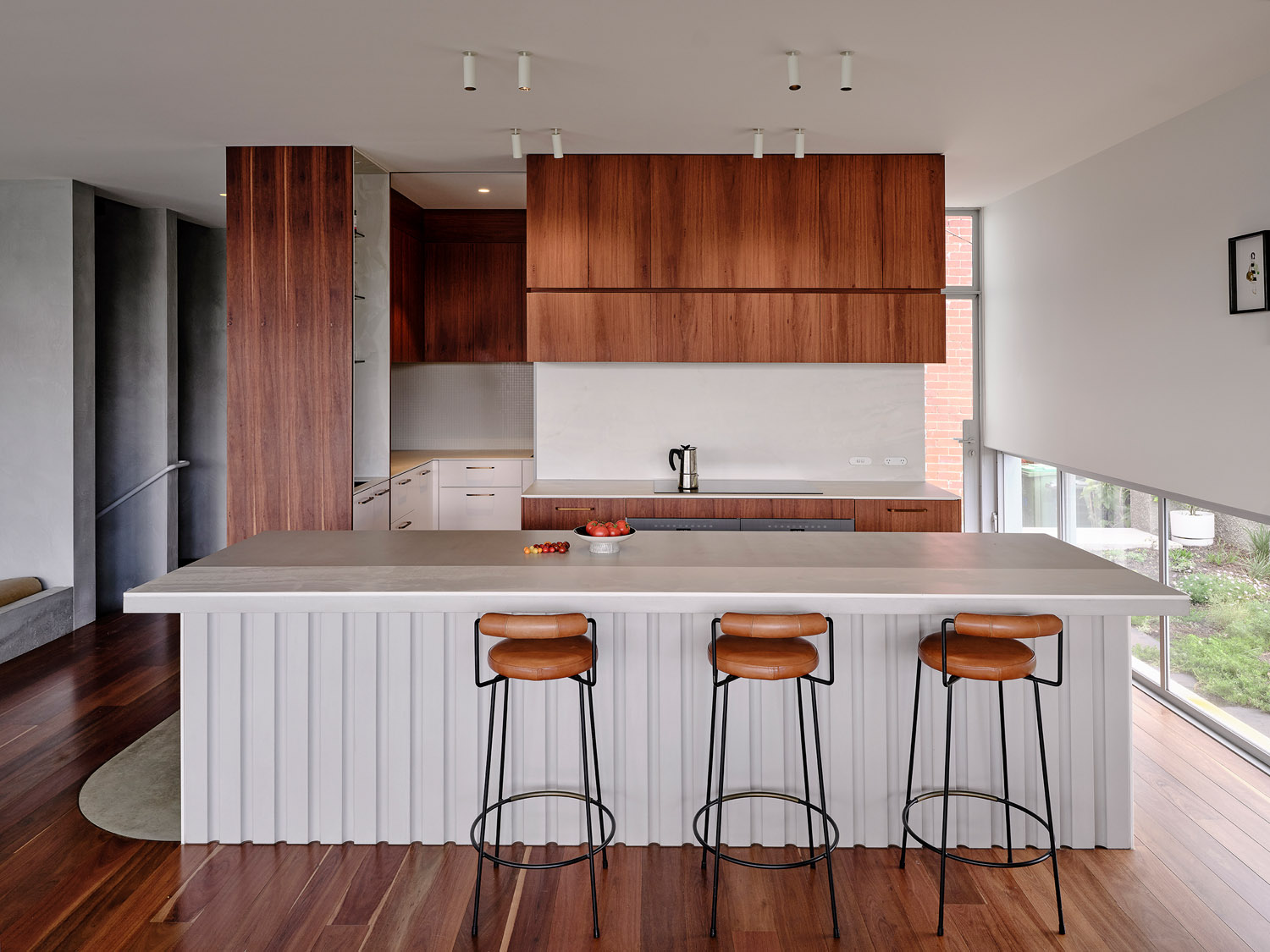
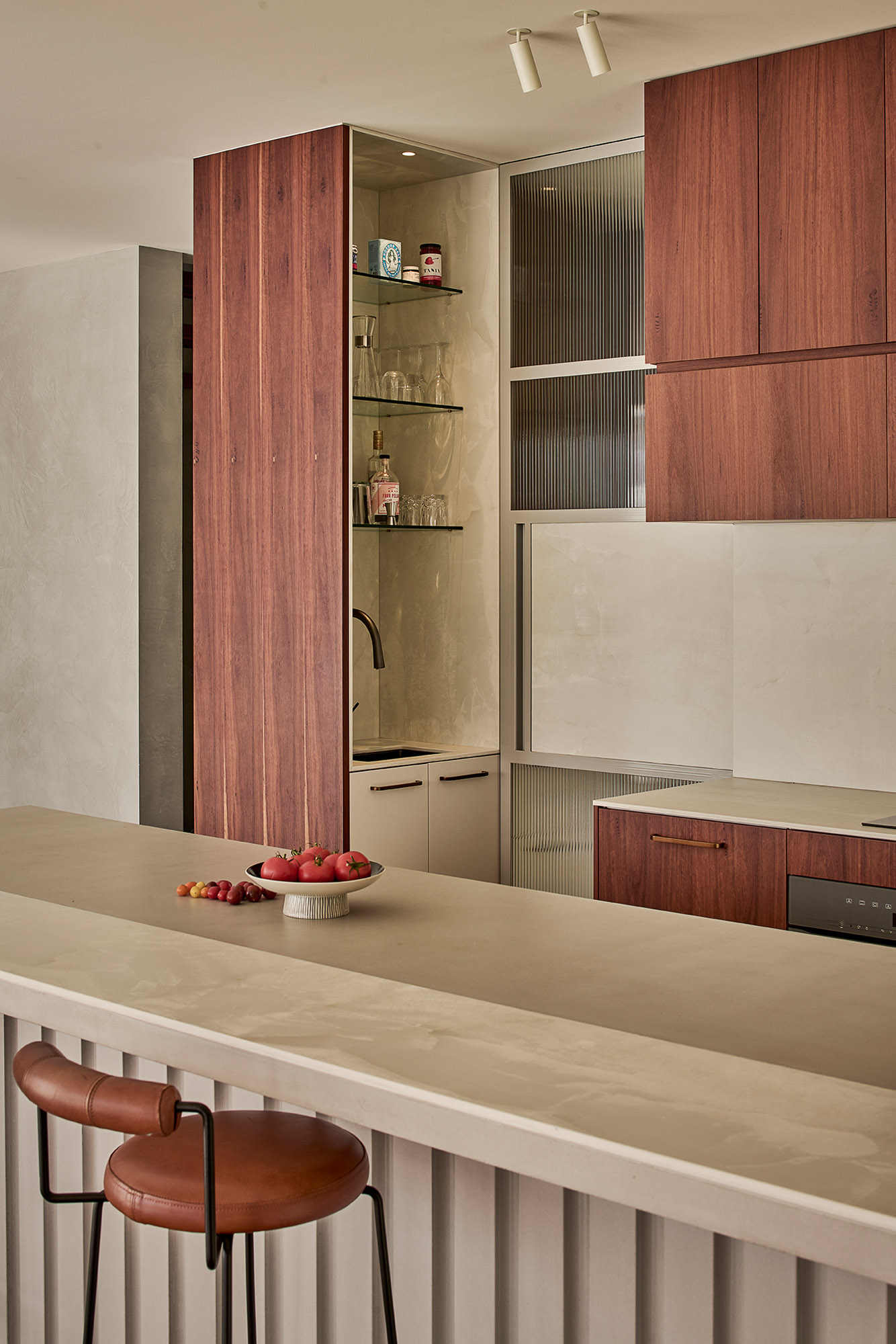
For the interiors Dan and Lewis have expanded on their bold yet restrained material philosophy to execute spaces that put emphasis on durability and visual impact, as well as softness and warmth. Custom furnishings, from the kitchen island benchtop through to built-in lounge settings balance comfort and softness with durability and easy living.
Porcelain panelling has been generously applied in the kitchen area, which Dan and Lewis have designed for intuitive use and ease of circulation. “One of the features we really love is the island bench, where we’ve used porcelain on the breakfast side of the bench and recessed it into the concrete. This is then repeated on the cooktop bench and splashback.” Dan and Lewis also set the porcelain into the sliding pantry door so that, when shut, the splashback panel extends outward with seamless continuity.
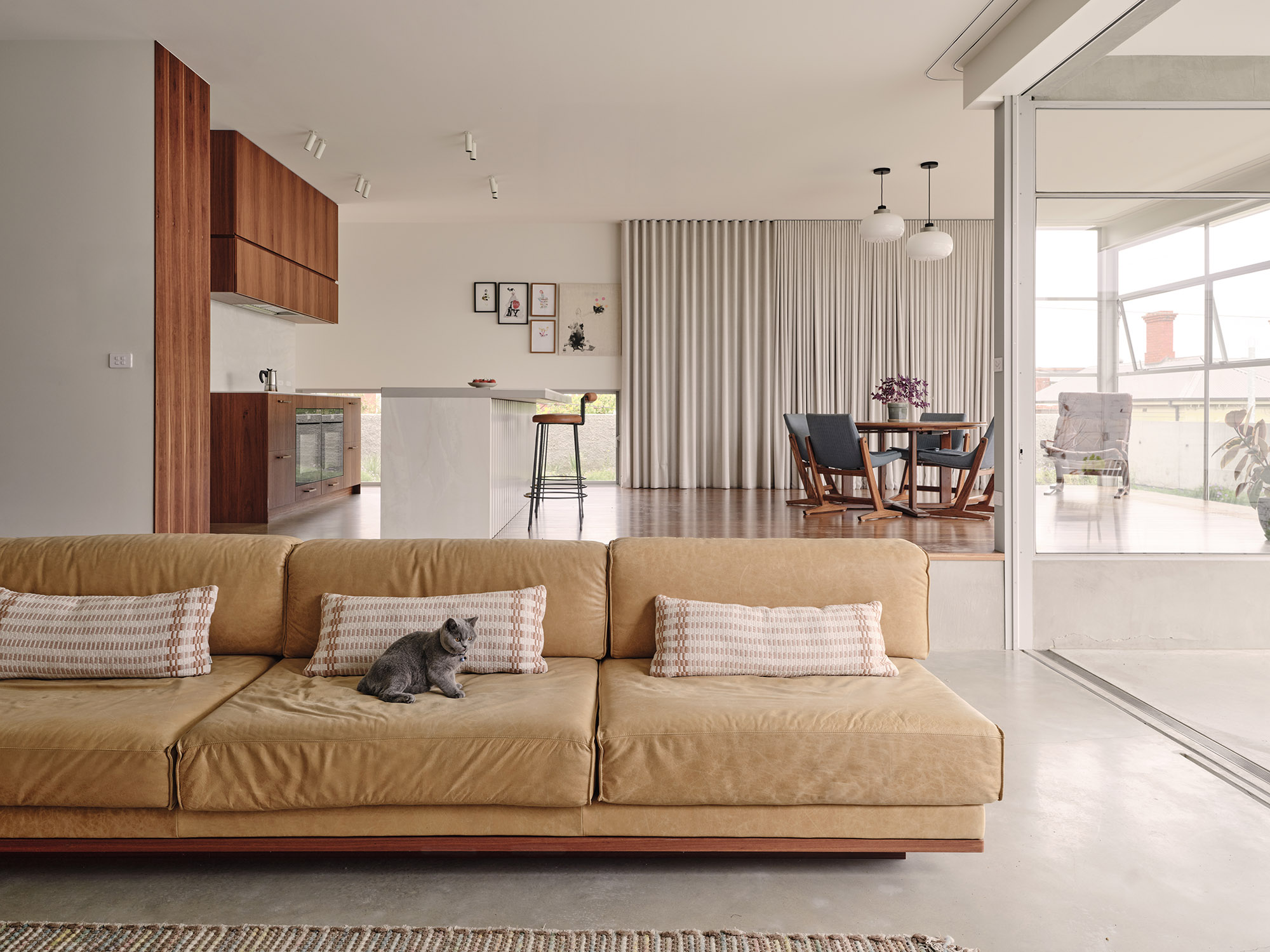
One of the island bench’s most beautiful features is its custom scalloped base, accentuated by Grey Ironbark floorboards neatly tucked into the scallops. Grey Ironbark is one of Dan’s favourite Australian hardwoods for flooring: “You get that warmth and richness and it’s absolutely beautiful,” he says. These qualities are revealed to maximum effect throughout the house – from kitchen and dining zone to hallway, and throughout those quieter spaces such as the library and lounge.
The timber extends outdoors onto the pool terrace, where Dan and Lewis have offset Gray Ironbark wall cladding against a custom built-in pool lounge with honed marble base (Artedomus Grigio Orsola), and a swathe of porcelain tiling (Artedomus Antilia) that seamlessly flows from the terrace down into the pool.
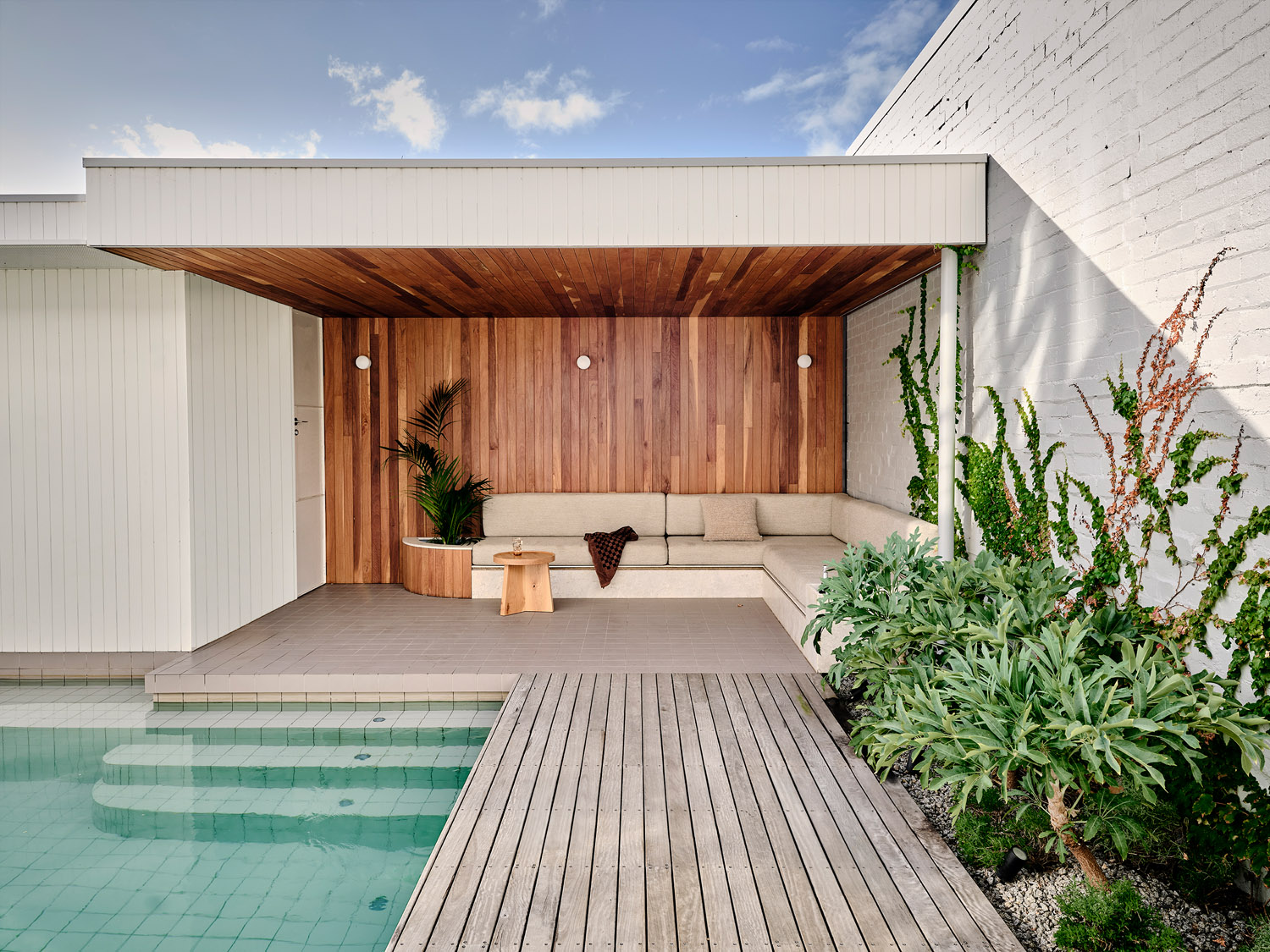
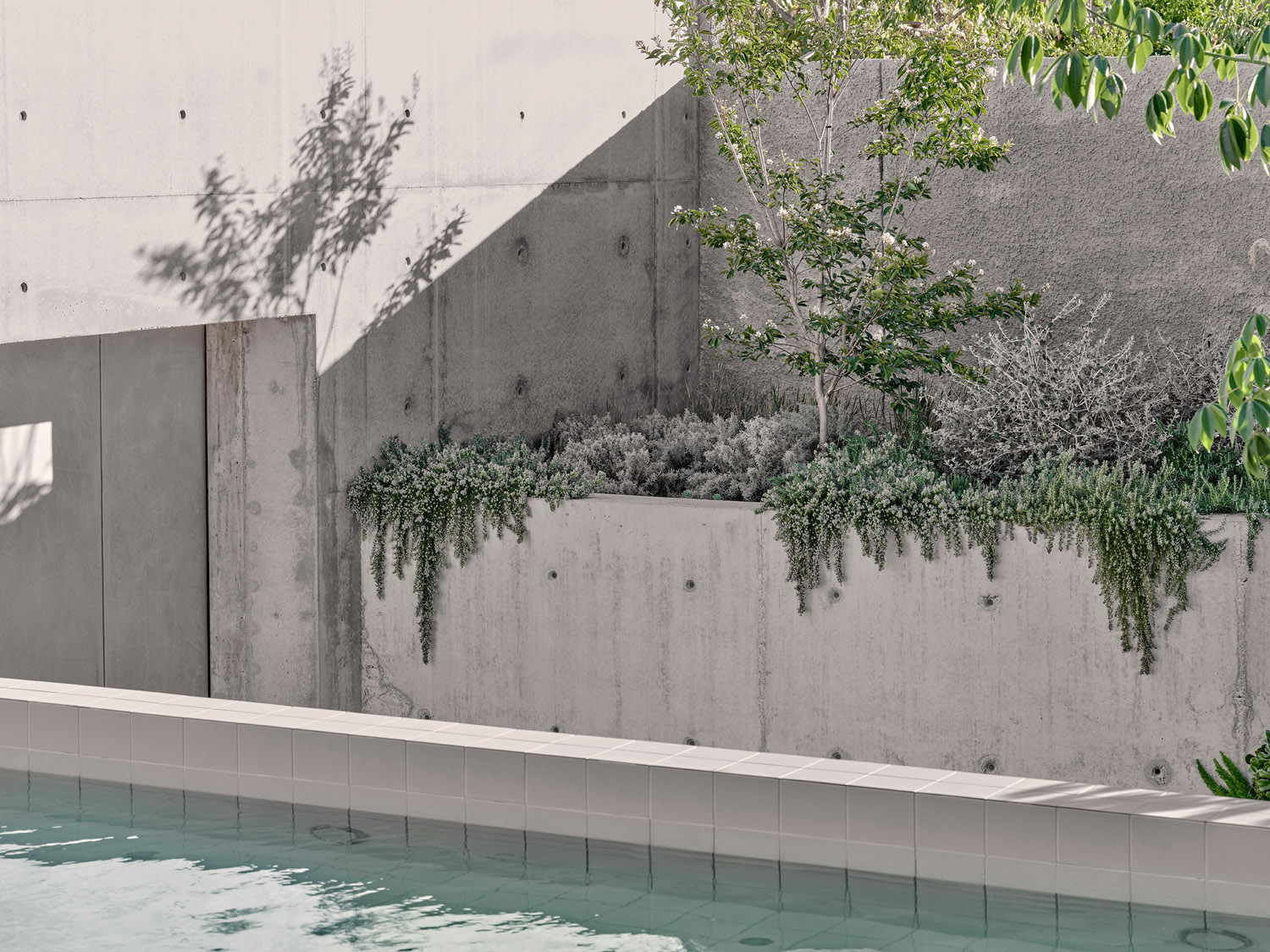
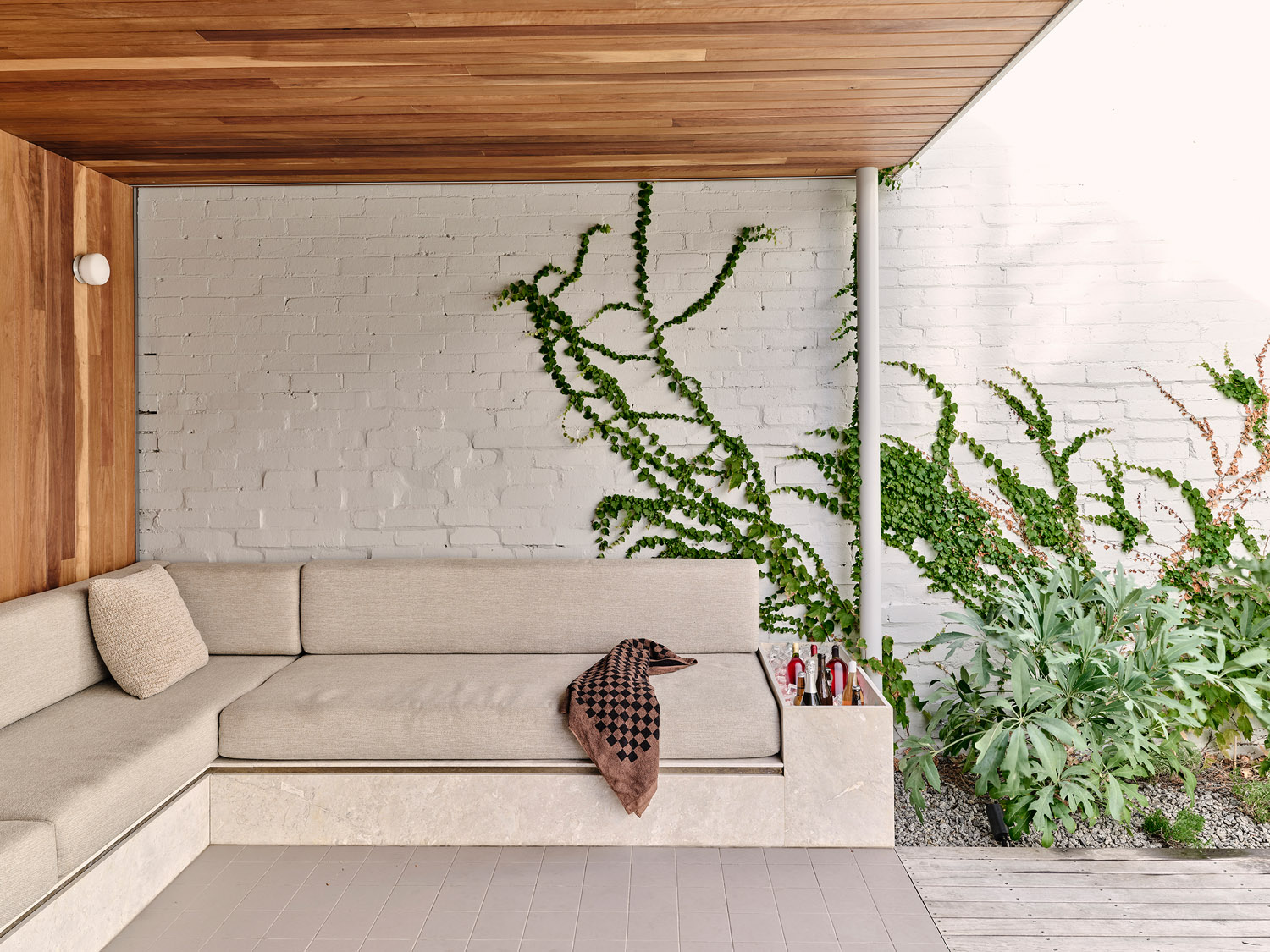
There’s a strong sense, with Salmon House, that this is a home that harnesses a lot of energy. It is first and foremost designed for the client and in this case, the client is three teenagers and one adult with a large network of family and friends. The floorplan and spatial organisation of the house was first and foremost critical to Dan and Lewis: finding balance and restraint in square metres and volumes. And then applying materiality to aid flow, movement, and aesthetics. “We think about timelessness and longevity, and we play around with various materials so that it’s not overly minimalist,” comments Lewis.
In placing equal emphasis on the architecture and interior architecture, True Story has delivered a project that cohesively marries intent with outcome. “There’s a real balance in designing something that’s unique, elegant and bold, without going over the top. Showing a level of restraint is critical,” says Dan. And allows you to design against the current, too.
