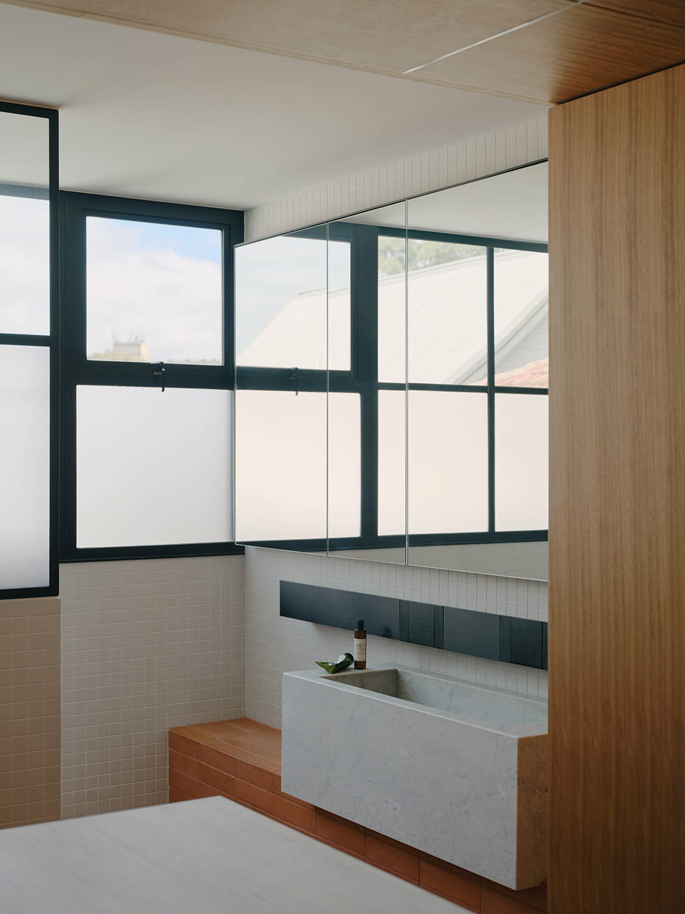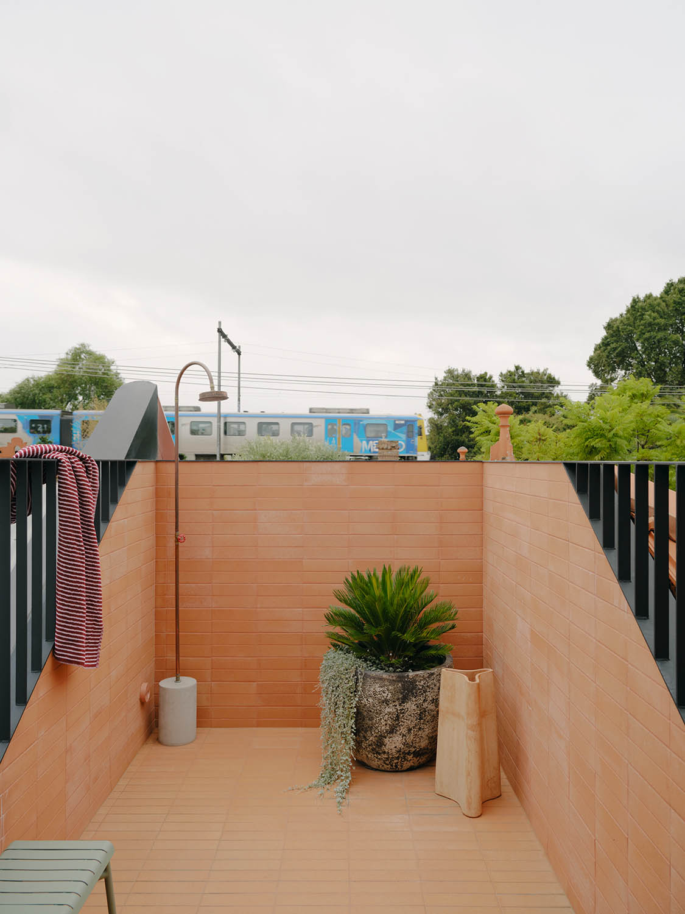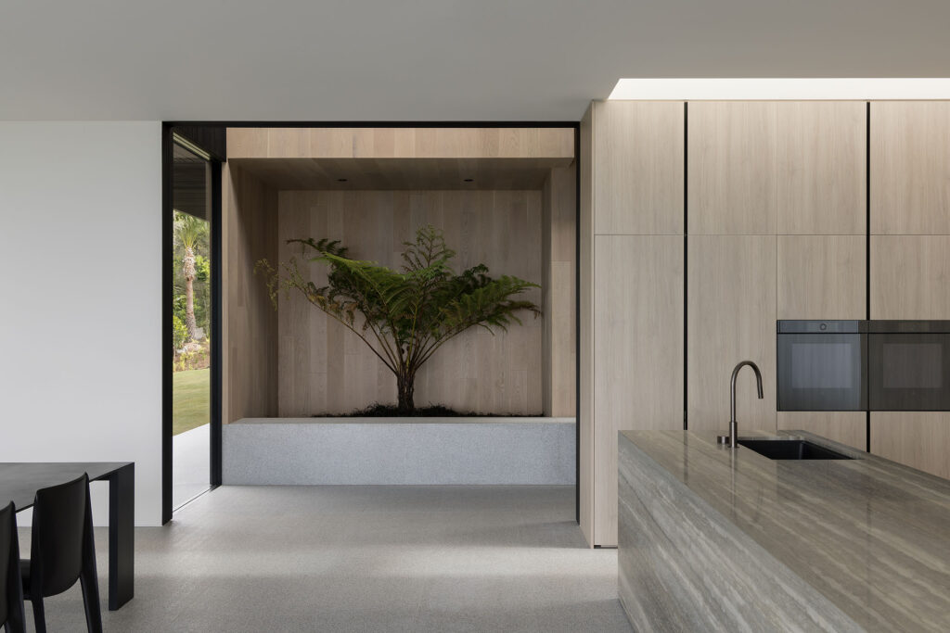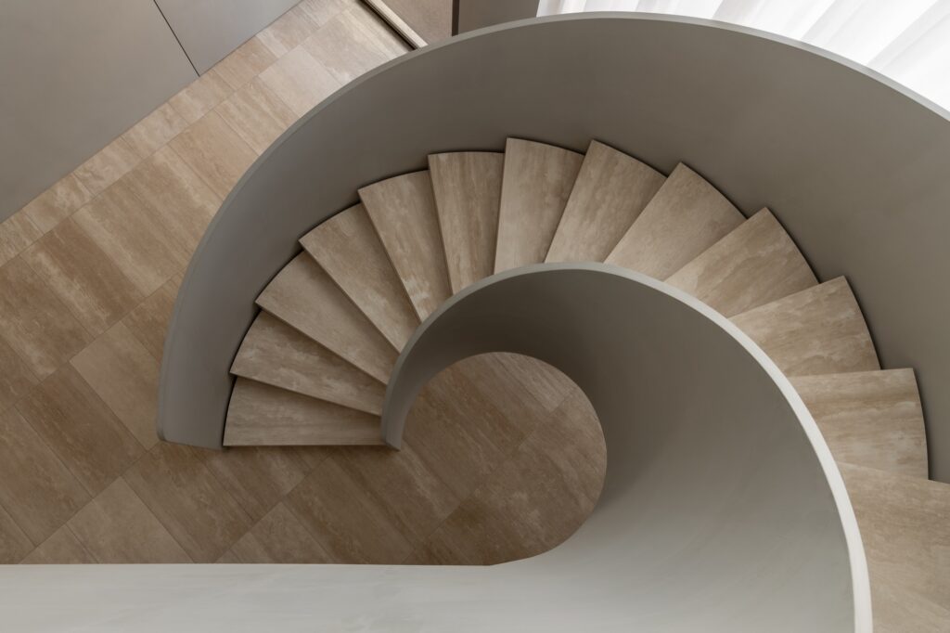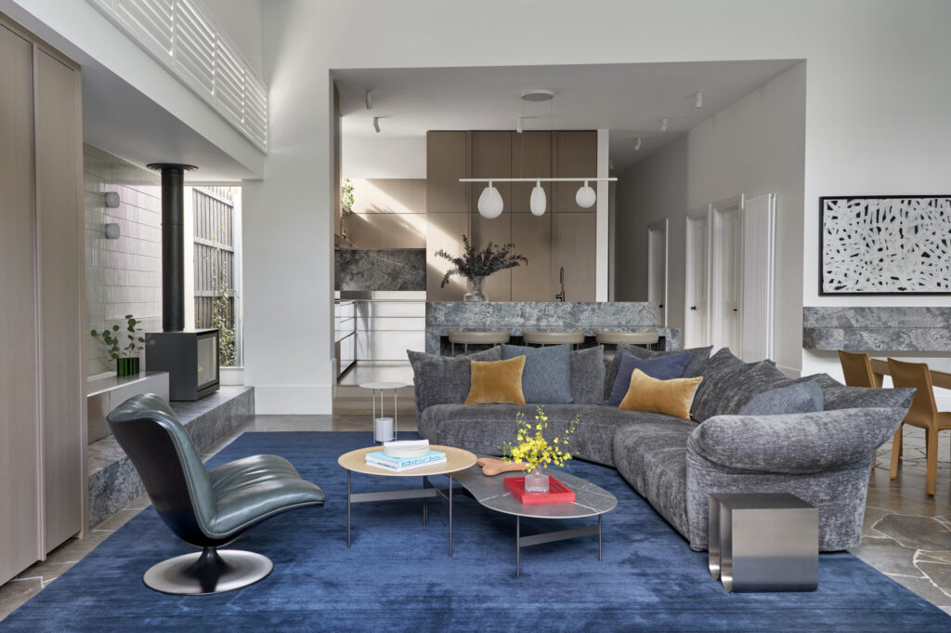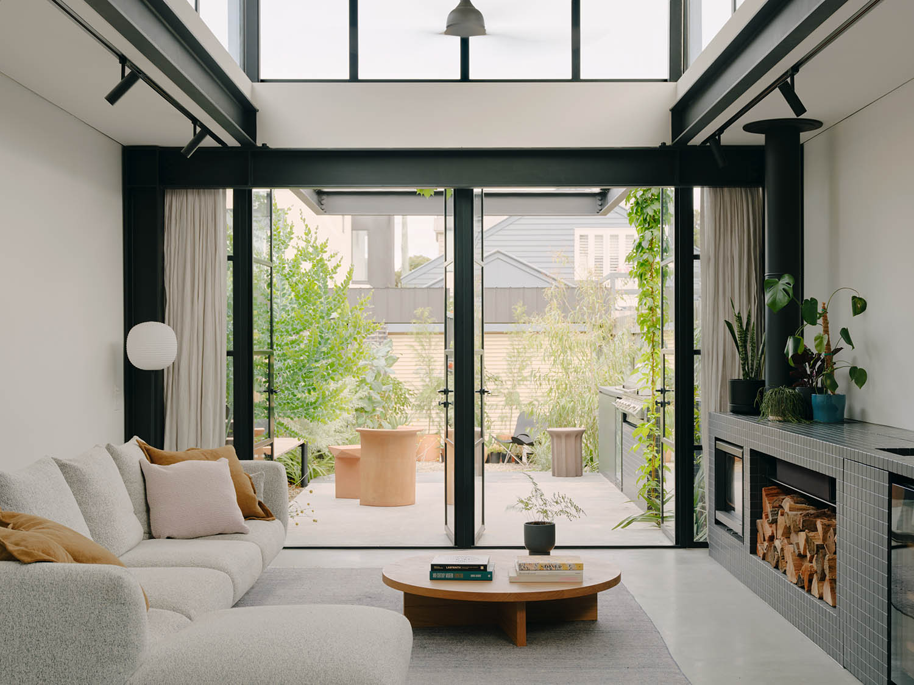
Words by Alice Blackwood
Architecture by Olaver Architecture
Photography by Tom Ross
Olaver Architecture, headed up by founder and principal Emlyn Olaver, has cultivated a distinct architectural identity shaped by the dualities of our built environment and lived experience within. A careful balance of austerity and playfulness, the imperfect and refined, the rough against the smooth, and historical with contemporary, is evident within every design.
For the renovation of Balaclava Residence – a narrow Victorian terrace in Melbourne’s inner city – Emlyn and his team have transformed darkness and cold into lightness and retreat. Their design is anchored by a superstructure that not only reimagines but effectively supersedes the home’s pre-renovated state of disrepair.
The clients, Ben and Jen, had recently returned home to Australia after 10 years abroad and were looking to establish a home where they could both entertain and seek retreat – all with a hotel level of amenity. Olaver responded to this broad brief with pragmatic sensitivity, weaving poetic moments through the functional facets of their architectural response.
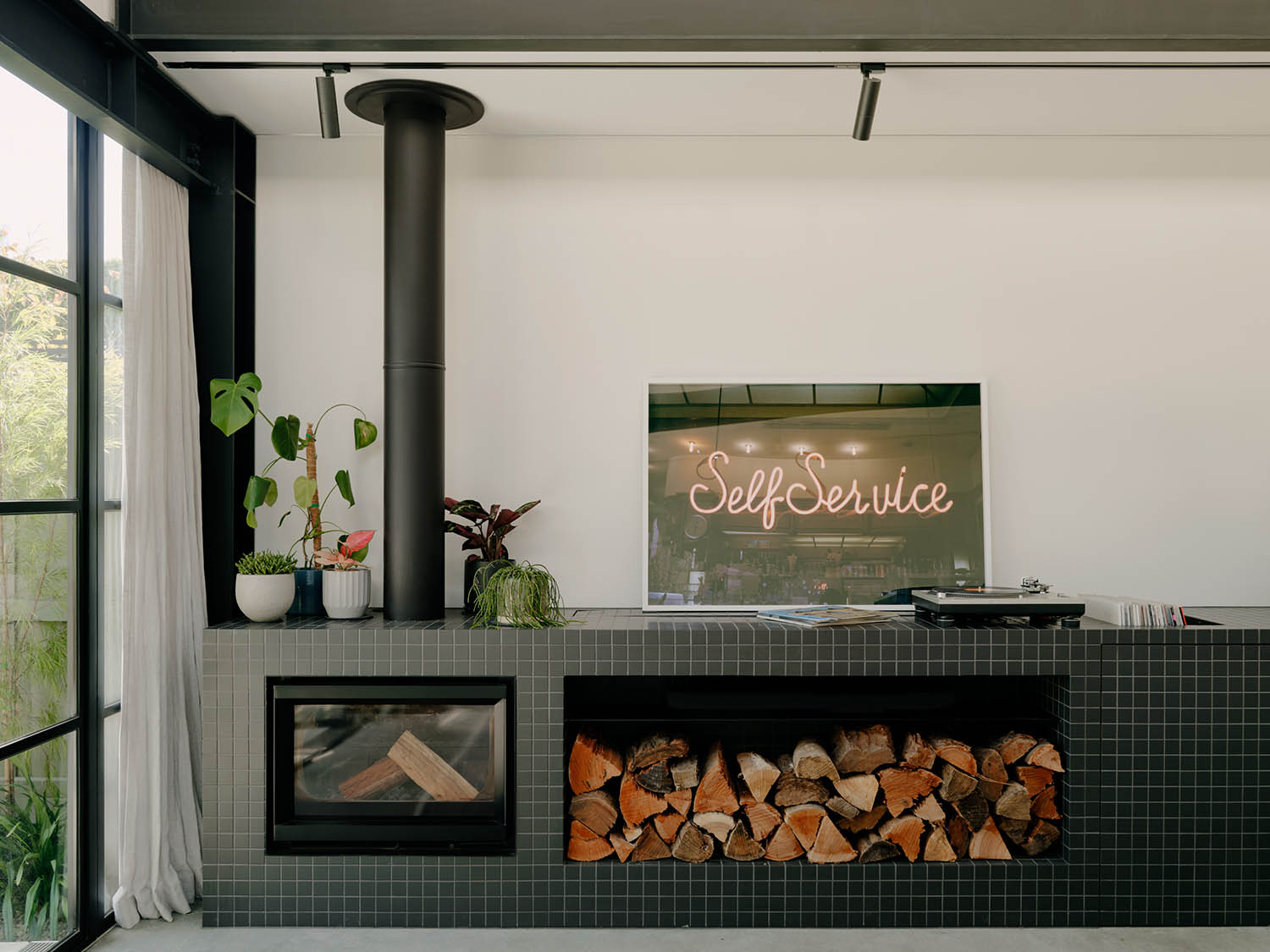

Maintaining the home’s traditional Victorian terrace structure, there are two rooms to the front with open-plan living located to the back. A stairway, wrapped in an origami-like balustrade of steel, connects the ground level to the upper floor ‘retreat’ with its master bedroom, adjoining walk-in robe, ensuite bathroom and outdoor terrace.
The overarching superstructure frames the larger architectural gestures of spaces both private and common. From the rigidly geometric steel structure within which the common living zones dwell, all the way down to the finer details of the gridded tiled joinery which flows from kitchen through to living and outdoor entertaining.
The brief called for an entertainer’s kitchen, which gave Olaver the flexibility to envisage a distinctive island bench, finished in a perfectly gridded pattern of black INAX Muji tiles. “Tiled benches can be hard to get across the line,” he comments, “but this concept spoke to the particular needs of the clients, who were not as concerned about the tiles getting dirty or being hard to look after.”
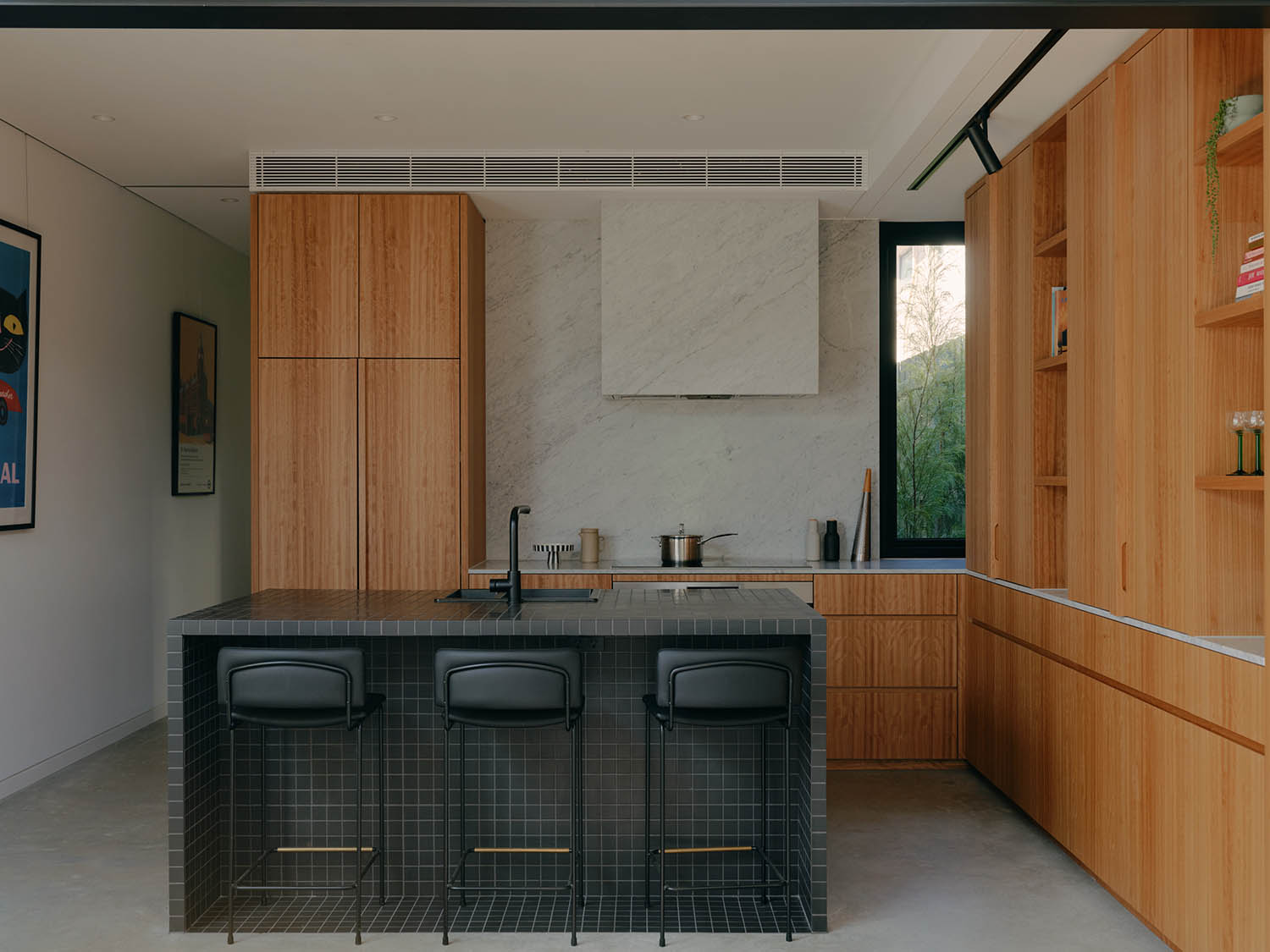
Black, too, can be a hard colour to get across the line, but the clients embraced the concept. Through Artedomus Olaver discovered the INAX Muji tile, notable for its unusual satin finish. “These are tactile – not purely smooth nor rough,” he comments of the black semi-matte tile finished with a satin glaze.
Emlyn views the kitchen island bench as a critical “grounding” device – the element from which other spaces will flow. With this in mind, he has used the tiled joinery to echo the overarching superstructure and cohesively tie the indoor living and outdoor entertaining spaces together.
Due to their handcrafted nature, the Japanese tiles are sharp edged, forming a crisp-lined grid which accentuated the aesthetic refrain of black geometries. Olaver was keen to maintain those perfect edges and the consistent finish across the entirety of the bench, from corner tiles to floor line.

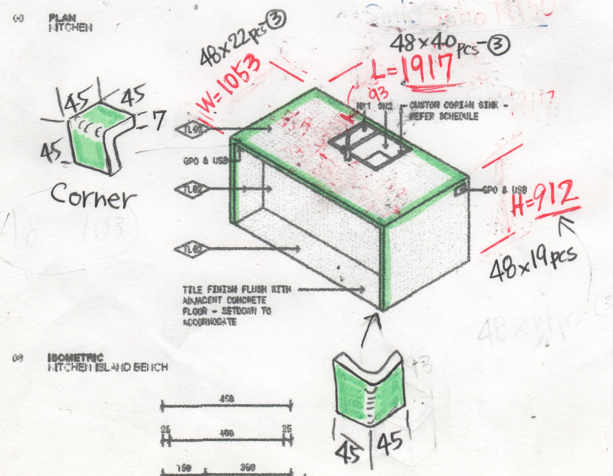
“There were a fair few iterations to get [the tiles] to the right level of set-out,” says Emlyn of the collaborative development in which sketches were exchanged between his team and INAX’s.
Also notable is the unmarred geometry of the grid: “What you’ll notice is there are no cut tiles, the full tiles are exact,” Emlyn says. “Half a tile would have completed thrown out the idea.” In order to achieve this result, INAX provided joinery plans for the builders, to precisely suit the dimensions of the mosaic structure.
The black tiled joinery continues into the living area where a wall-mounted unit incorporate a wood stove with pop-up TV concealed behind, and a dedicated ice sink with two fridges positioned below. This flows right through to the back courtyard where the joinery integrates a barbecue, outdoor fridge and storage. Suffice to say, “there are many spots for champagne in this house”, says Emlyn.
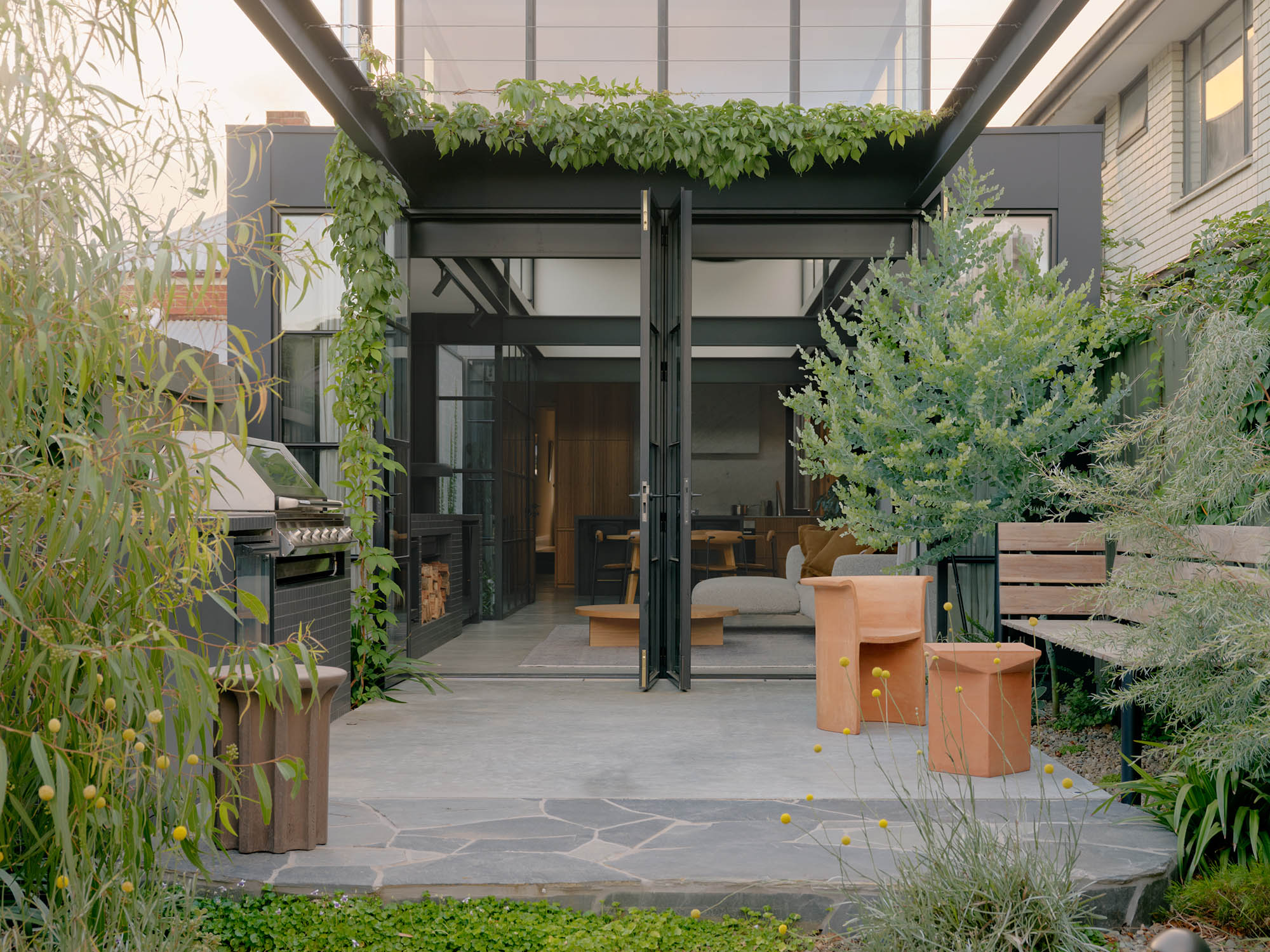
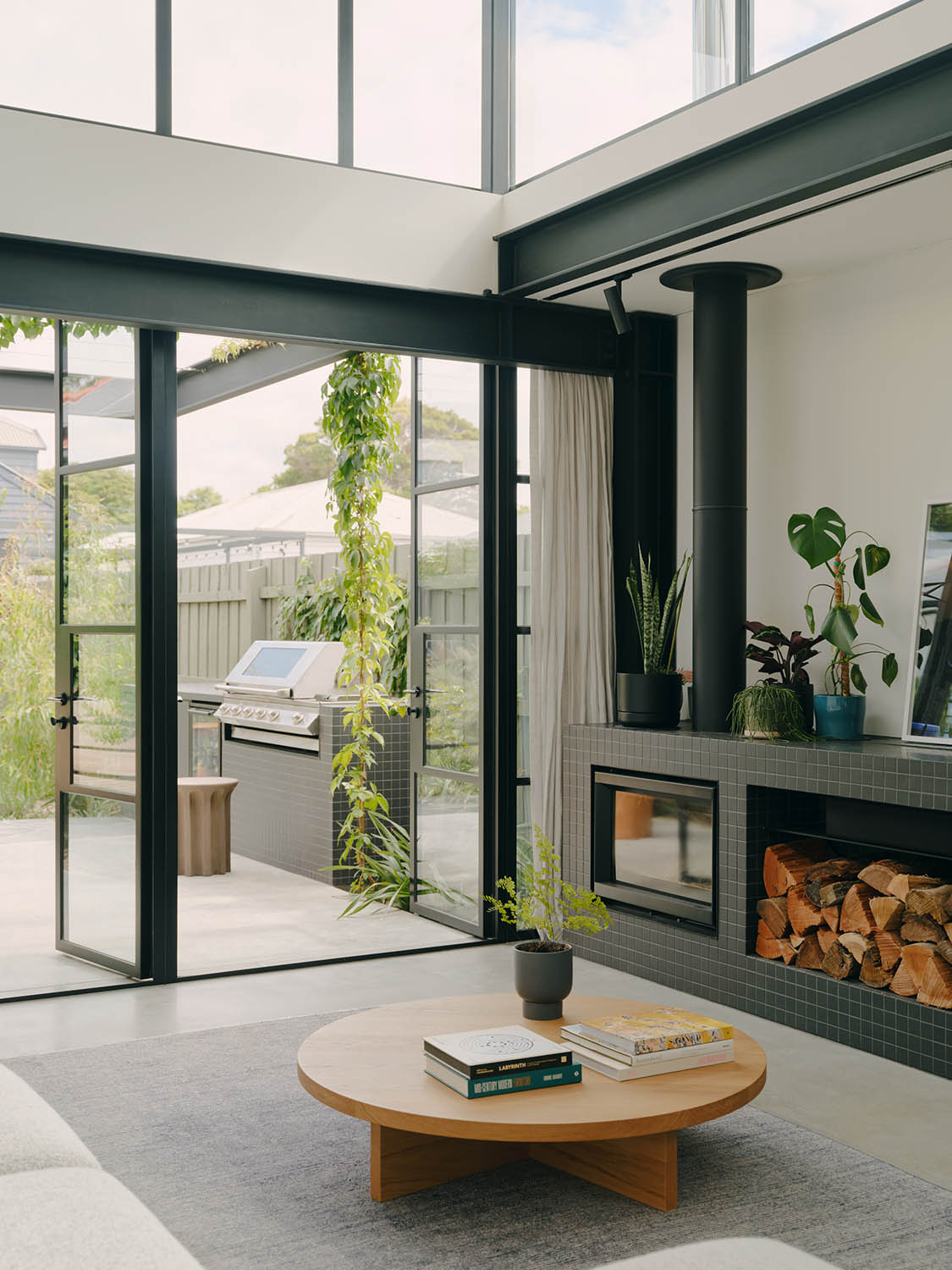
While all these surfaces sound somewhat unyielding and dark, the effect on the living areas is quite the opposite. Emlyn points to the wealth of natural light that streams in through the clerestory windows to soften the space and highlight the grid from different angles. The small divet between each tile takes on an added dimension when lit just so, causing the grid to shift from subtle to stark as the light changes throughout the day. “It’s not just about the light coming in, it’s about how it illuminates the interior,” comments Emlyn.
Olaver’s superstructure continues upstairs into the retreat, which is framed within a glowing lightbox of large, black steel-lined windows. The master bedroom, facing eastward for the morning light, opens onto a rooftop terrace with outdoor shower, clad in earthy Cotto Manetti terracotta tiling that effectively softens the black steel grid. From here, perched upon the inner-city skyline, you can watch the trains zoom past.
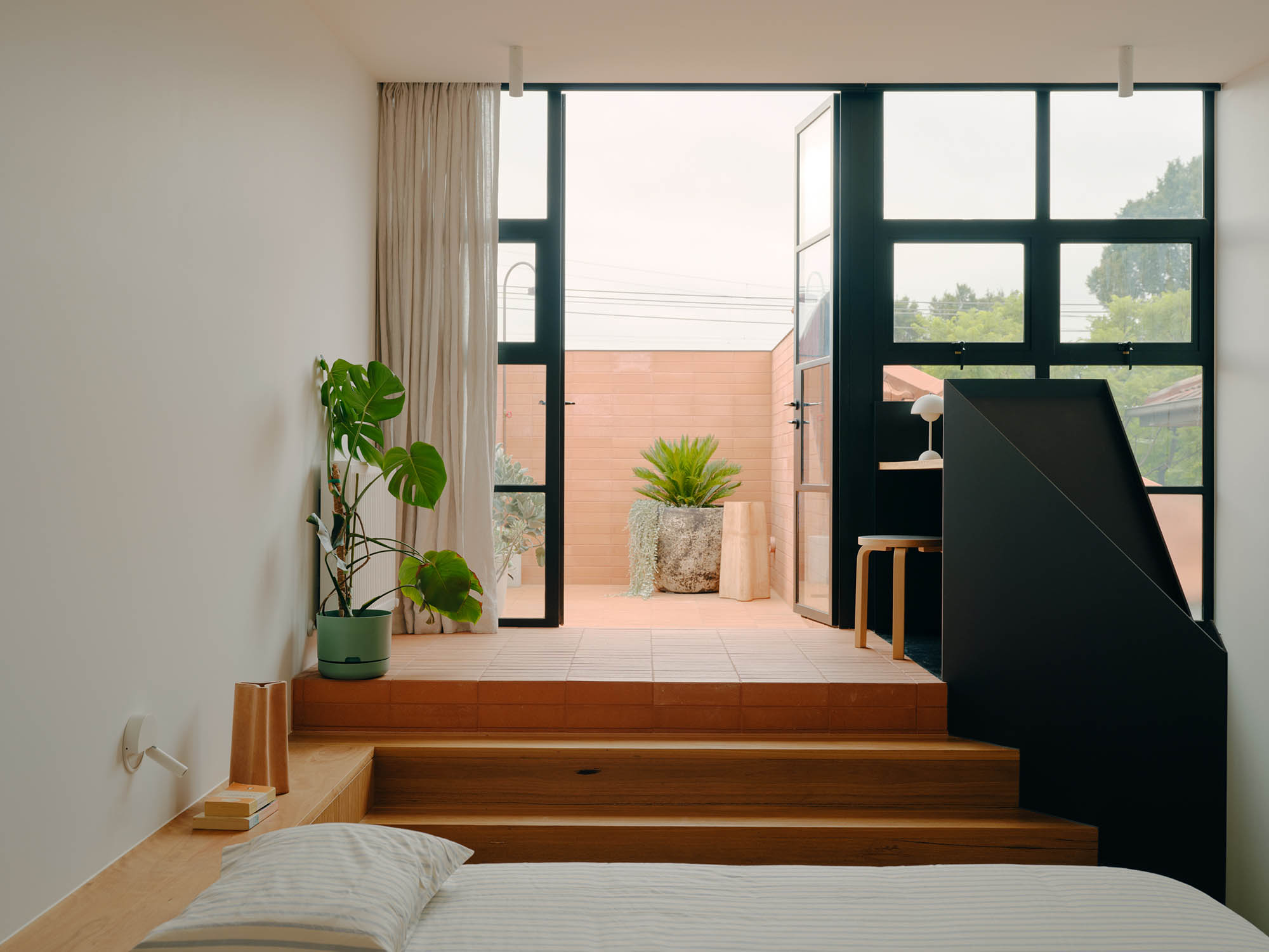
The adjoining ensuite bathroom with its hotel-like amenities is an extension of the grid, accentuated by the smooth lines of Agape Sen tapware and bathroom accessories, seamlessly housed within a floating column of brushed black aluminium. This sits almost as sculpture against an expanse of white INAX Sugie Series tiles (also precisely gridded thanks to right angle corner pieces being mitred to-order).
“This is why I’ve loved this project: the layers,” enthuses Emlyn. “We’ve leaned into the grid [at every opportunity] so that everything looks considered, everything has its place. The clients had a lot of trust in our design vision and helped us get these ideas across the line.”
