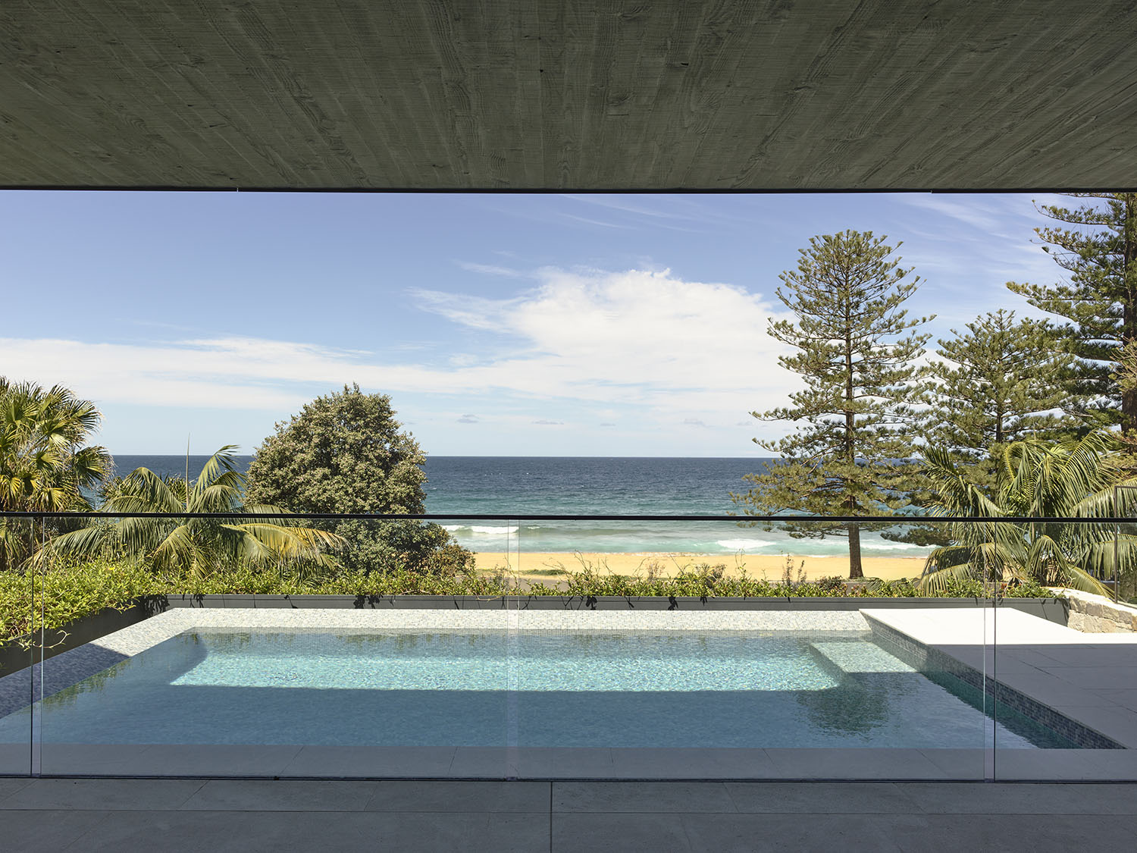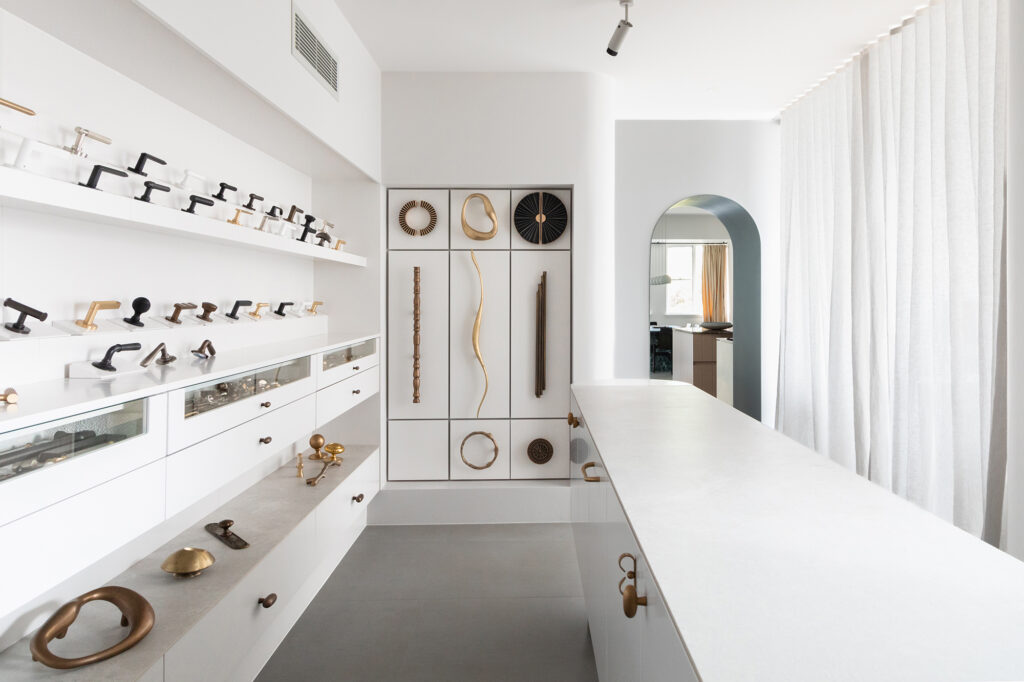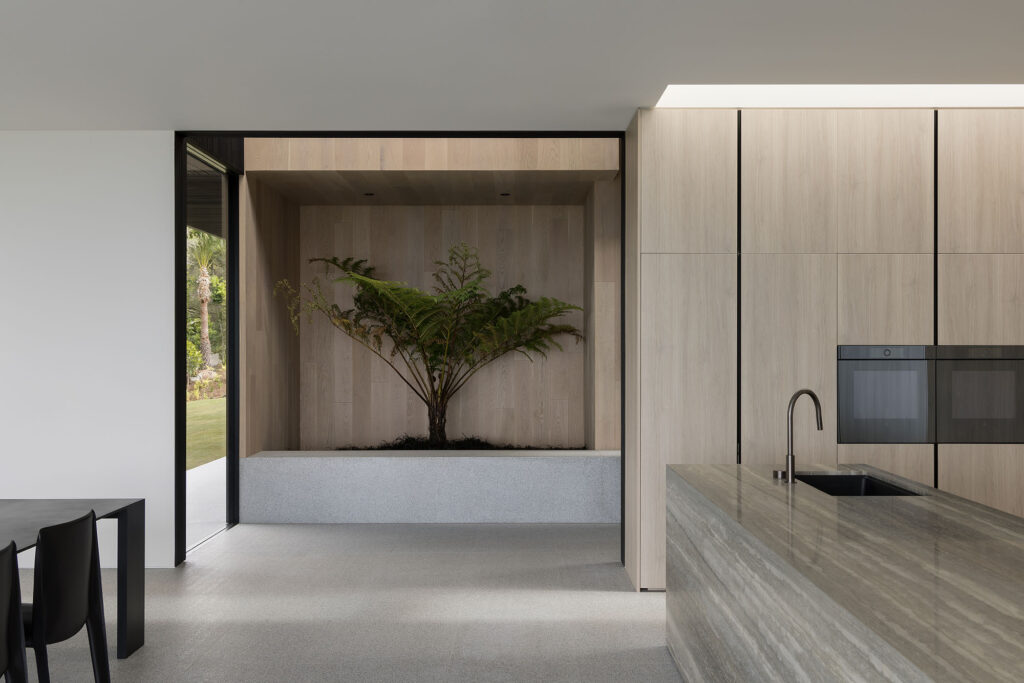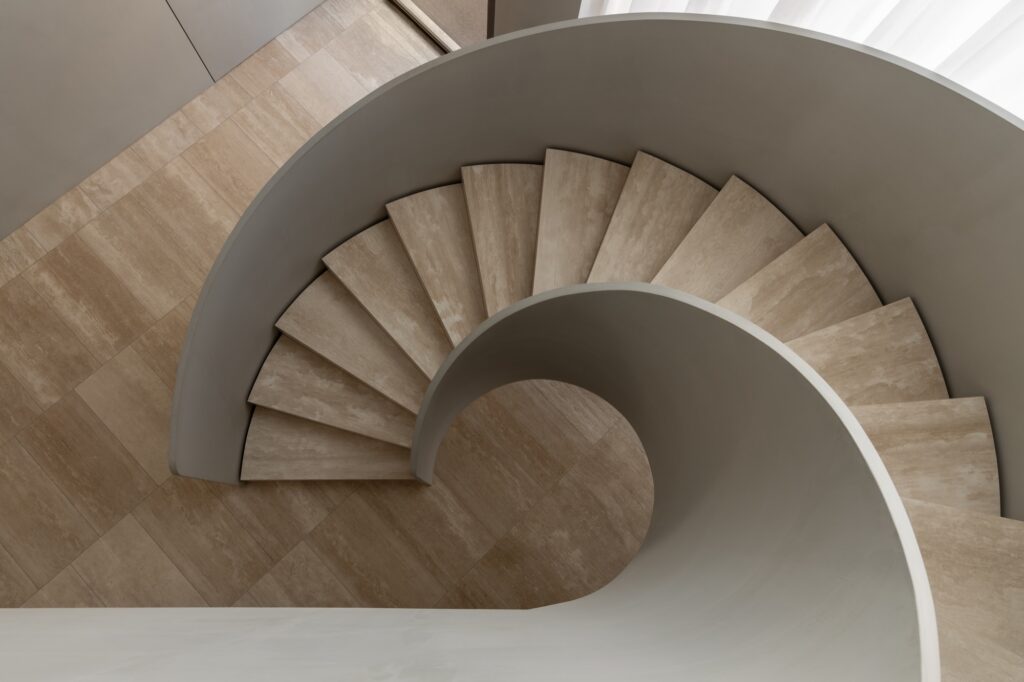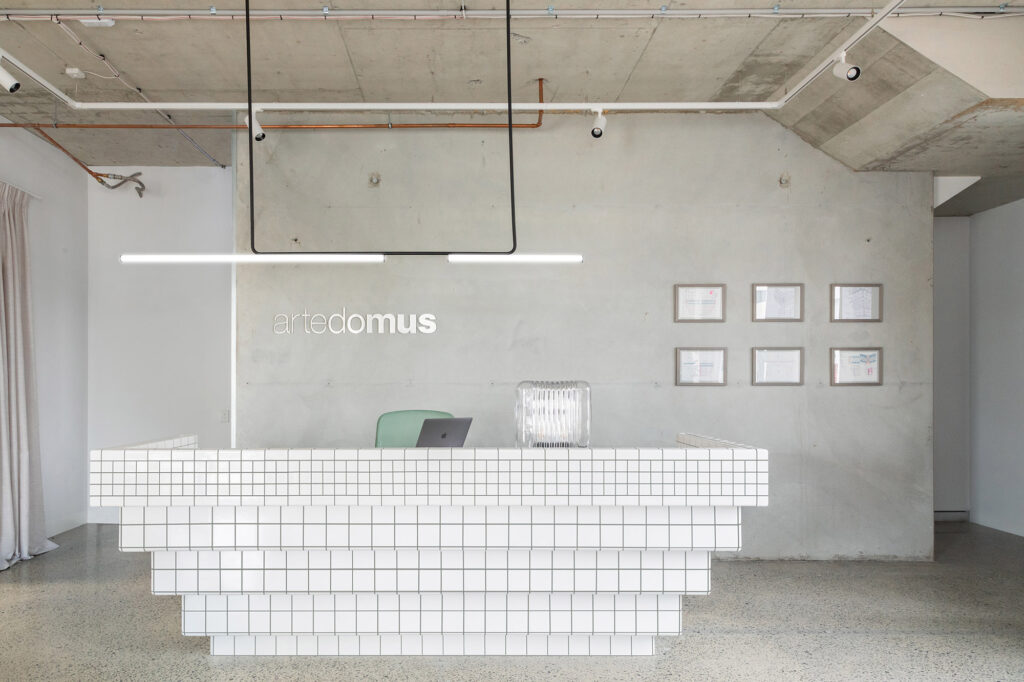Words by Alice Blackwood
Project team – Shaun Lockyer, Michael Ford,
Adam Laming, Kevin Li
The clients, Rob and Susie, had owned the Whale Beach-fronting property for some 20 years, and with their children grown, planned to decamp full-time to the sheltered seclusion of this New South Wales coastal enclave.
“Honestly, it has to be one of the most beautiful pieces of landscape, and places to live on the planet,” says studio founder and principal, Shaun Lockyer. “It’s beautifully unpretentious,” he says of the locale with its statuesque pine trees lining the beach’s orange-hued sands and crystal-clear waters. “It’s a little bit of a time-warp” – but in a good way. Where many will flock to Palm Beach or Manly, Whale Beach offers sanctuary and seclusion.
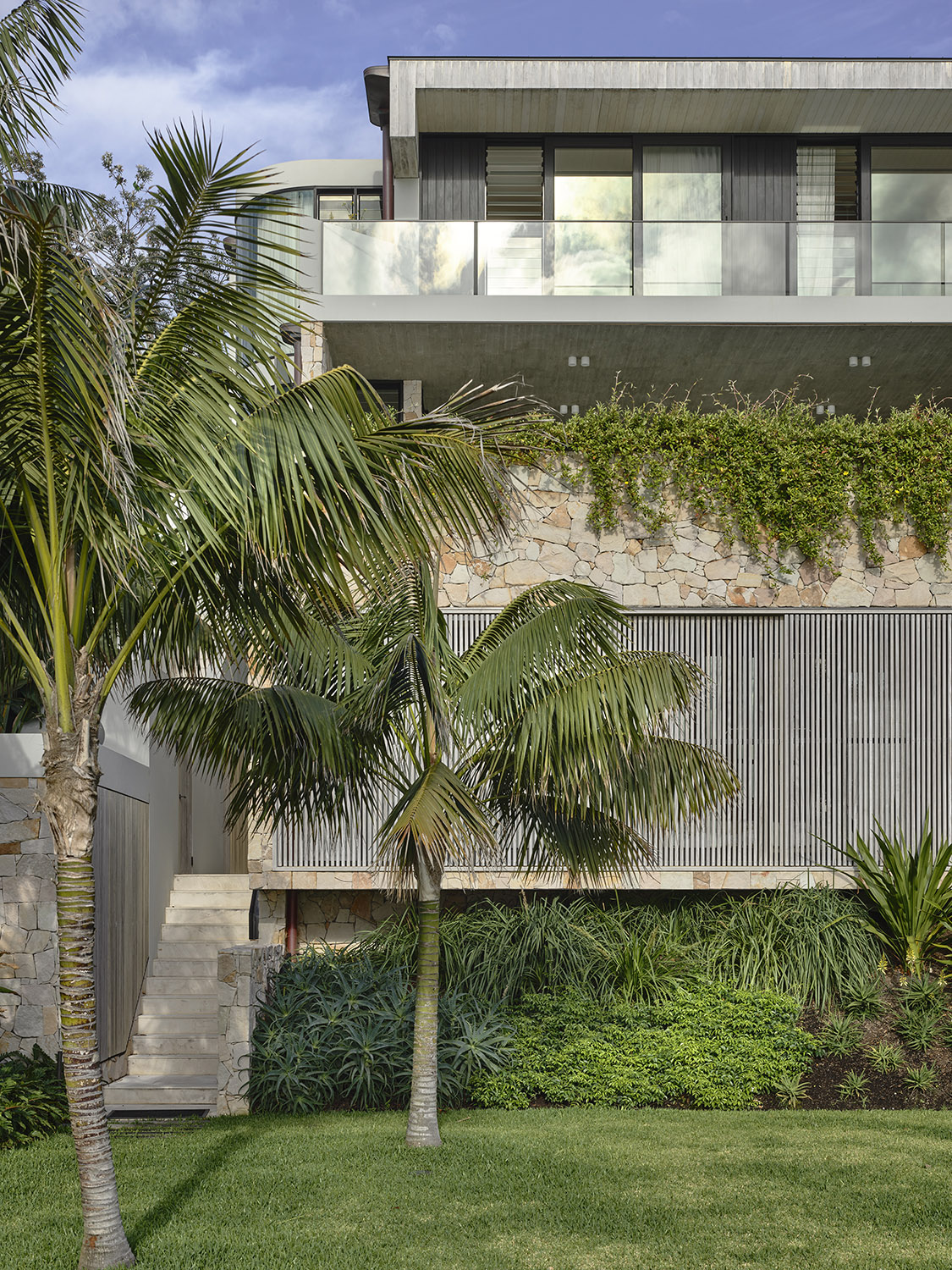
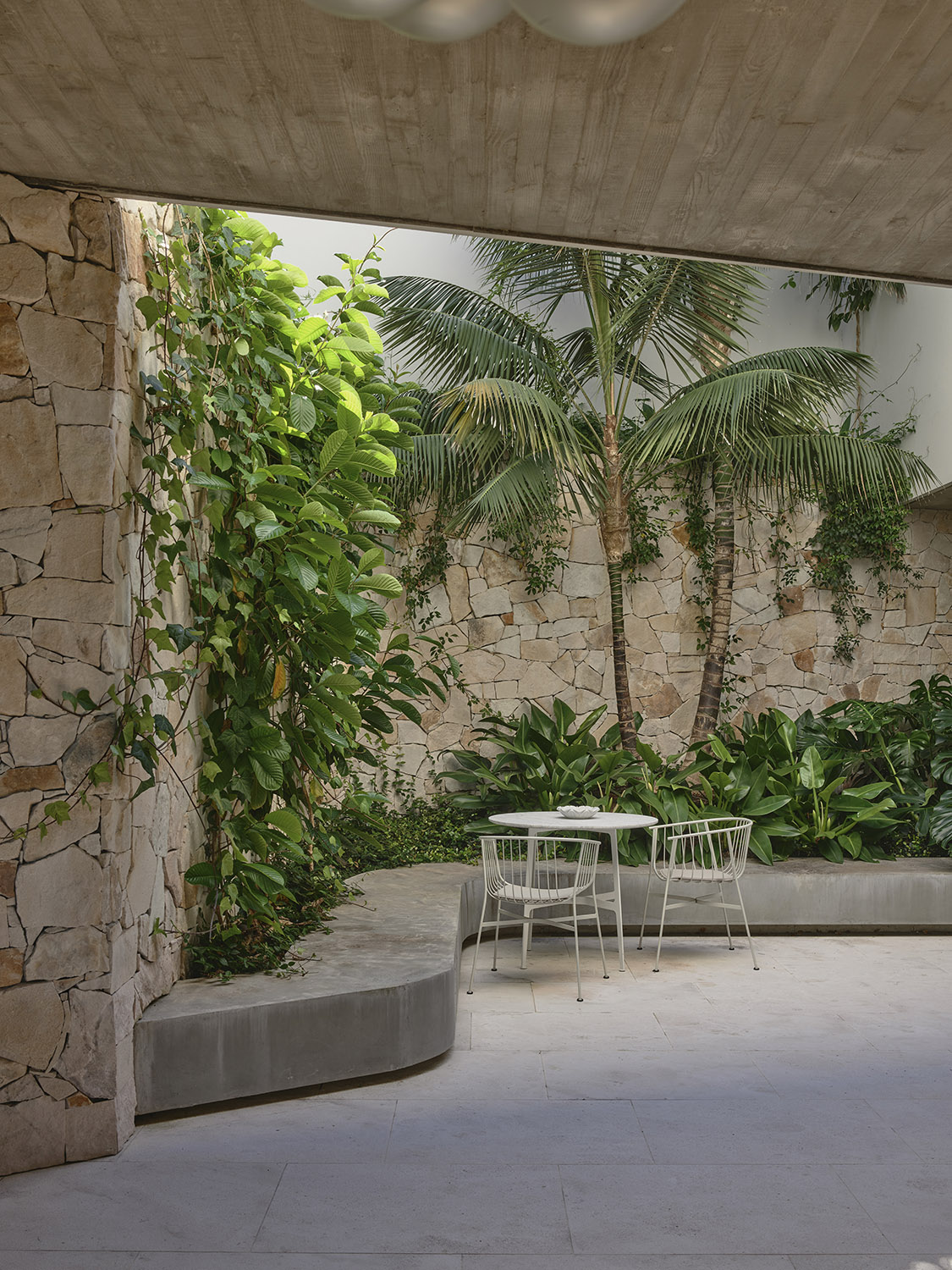
Shaun especially loved working on this project, recognising in it an opportunity to extend the owners’ history with the property and continue the life-long narrative they share with the location. He also highlights the depth of trust with his clients and their shared vision for a home that would first embrace the site conditions, before eventually being embraced – or fully ‘shrouded’ – by its surrounding landscape.
“There’s a natural and inherent tension between honouring the land in a green sense, and then honouring the land in an architectural sense,” reflects Shaun. “For us it’s about recognising that there’s this inherent contradiction in trying to build responsibly, while still delivering a home that talks very directly to place, to the clients, and to the character of the context; this is absolutely seminal in our work.”
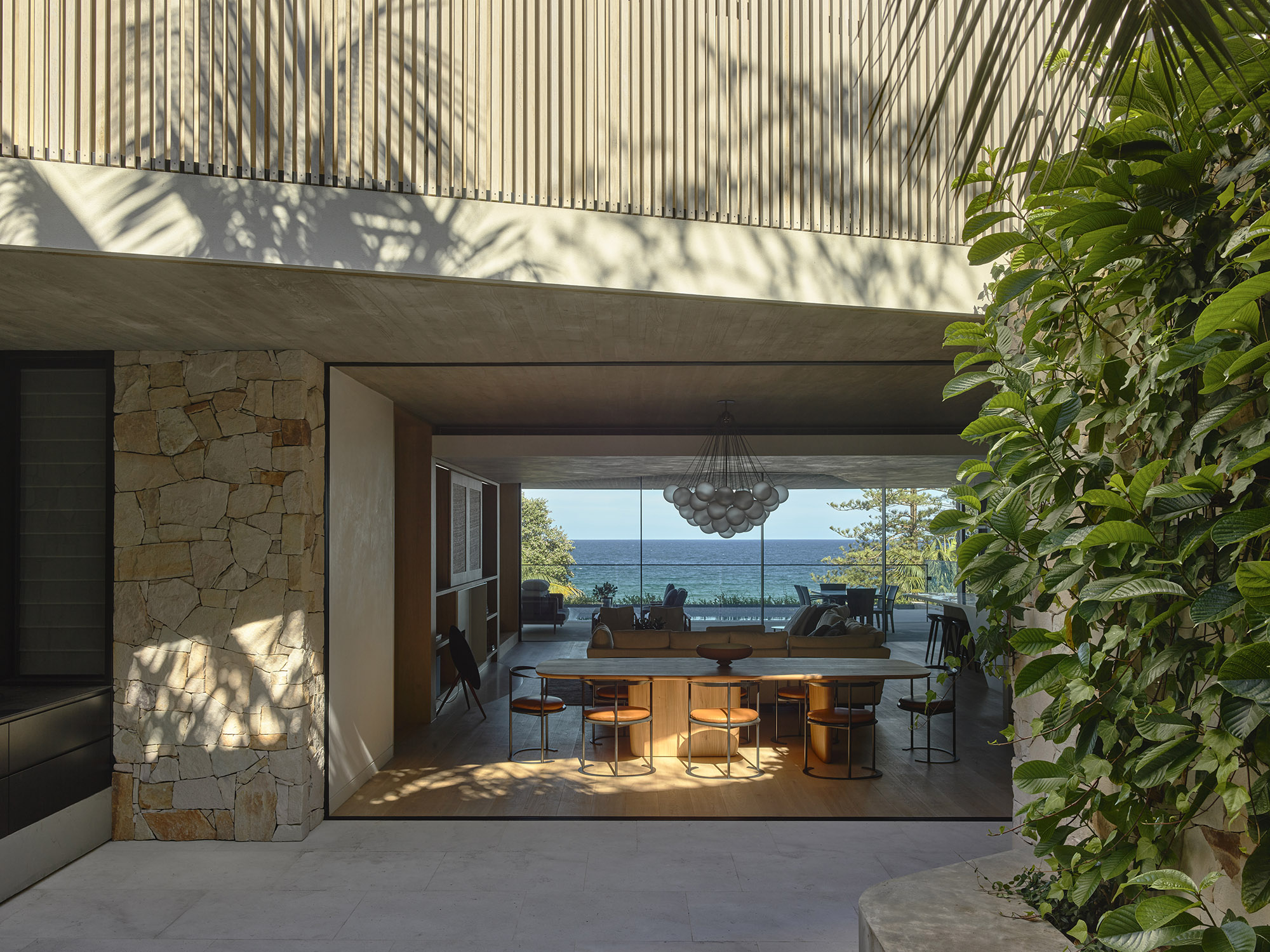
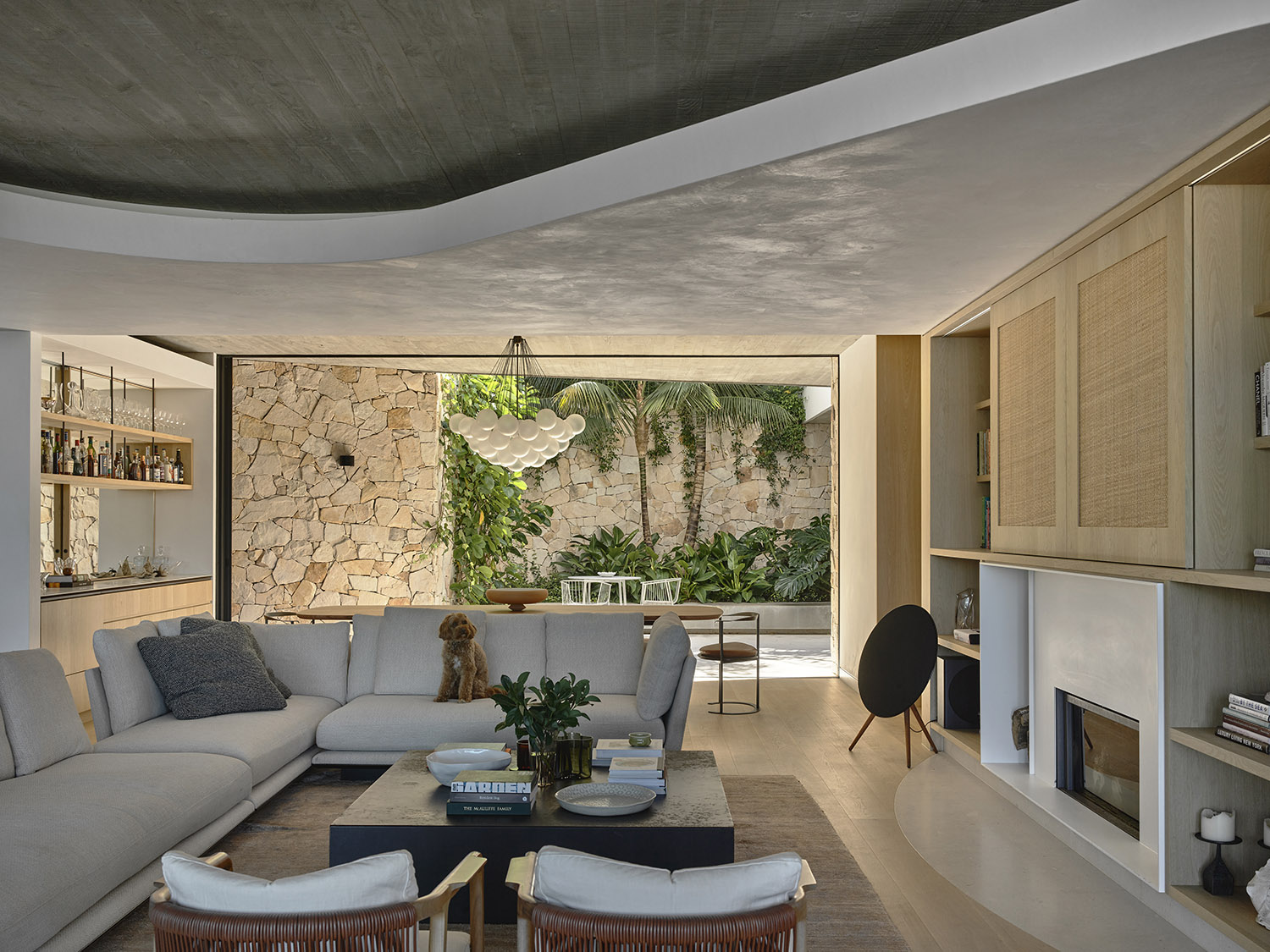
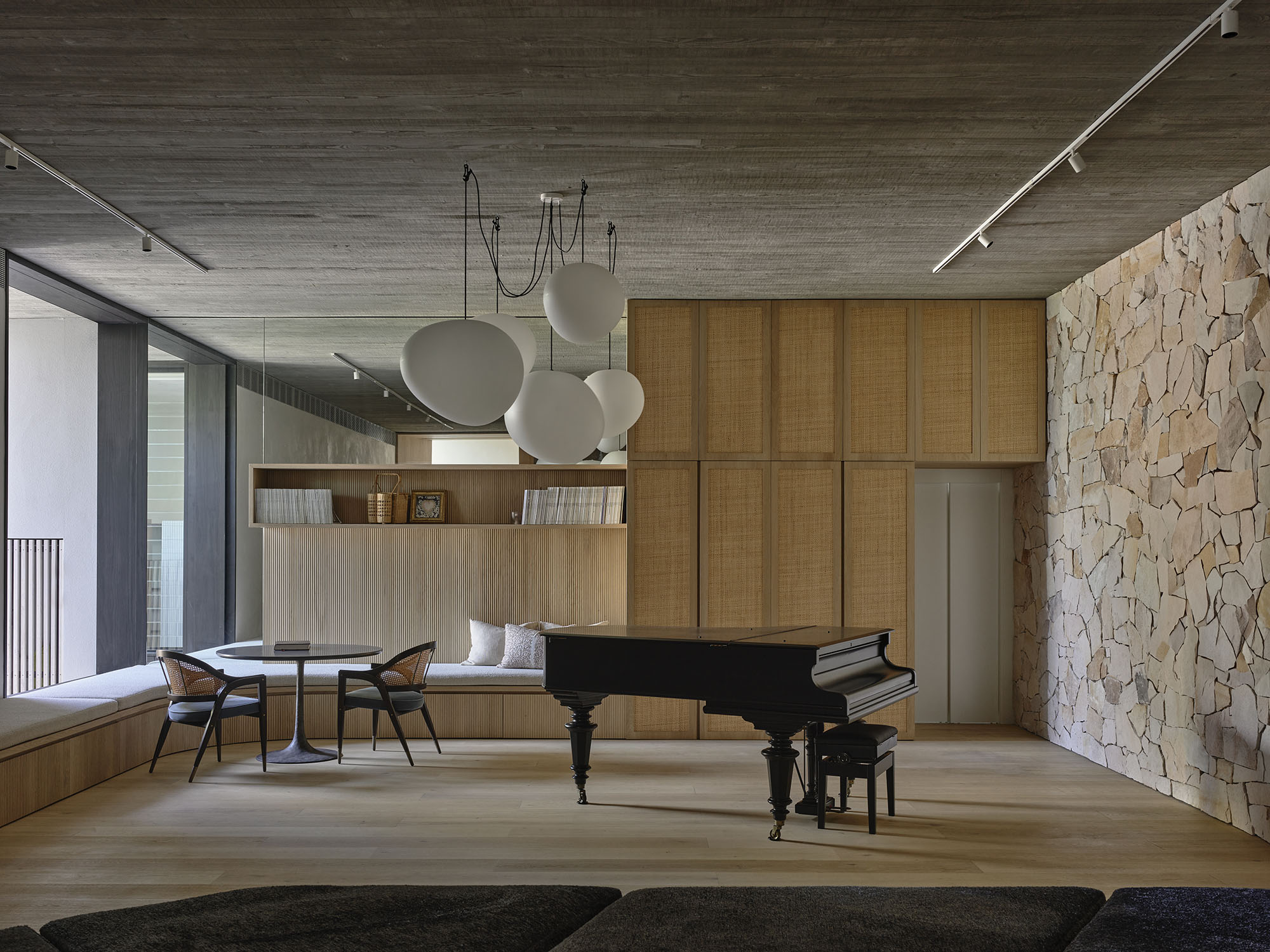
When Shaun and his team design a home, it is with consideration for light, air and view to landscape foremost in mind. “We actually want the house to recede and disappear as much as possible.”
Materiality speaks very directly to this agenda and many of the materials Shaun and his team selected for Whale Beach echo the surrounding environment. The use of Artedomus Crema Lyra is a very “direct and deliberate” reference to the beach, for example. “That idea of the beach coming through into the house and in the material is really important,” says Shaun who chose to take the stone with its sand blasted external grain finish from outside to in, even using it in the bathrooms.
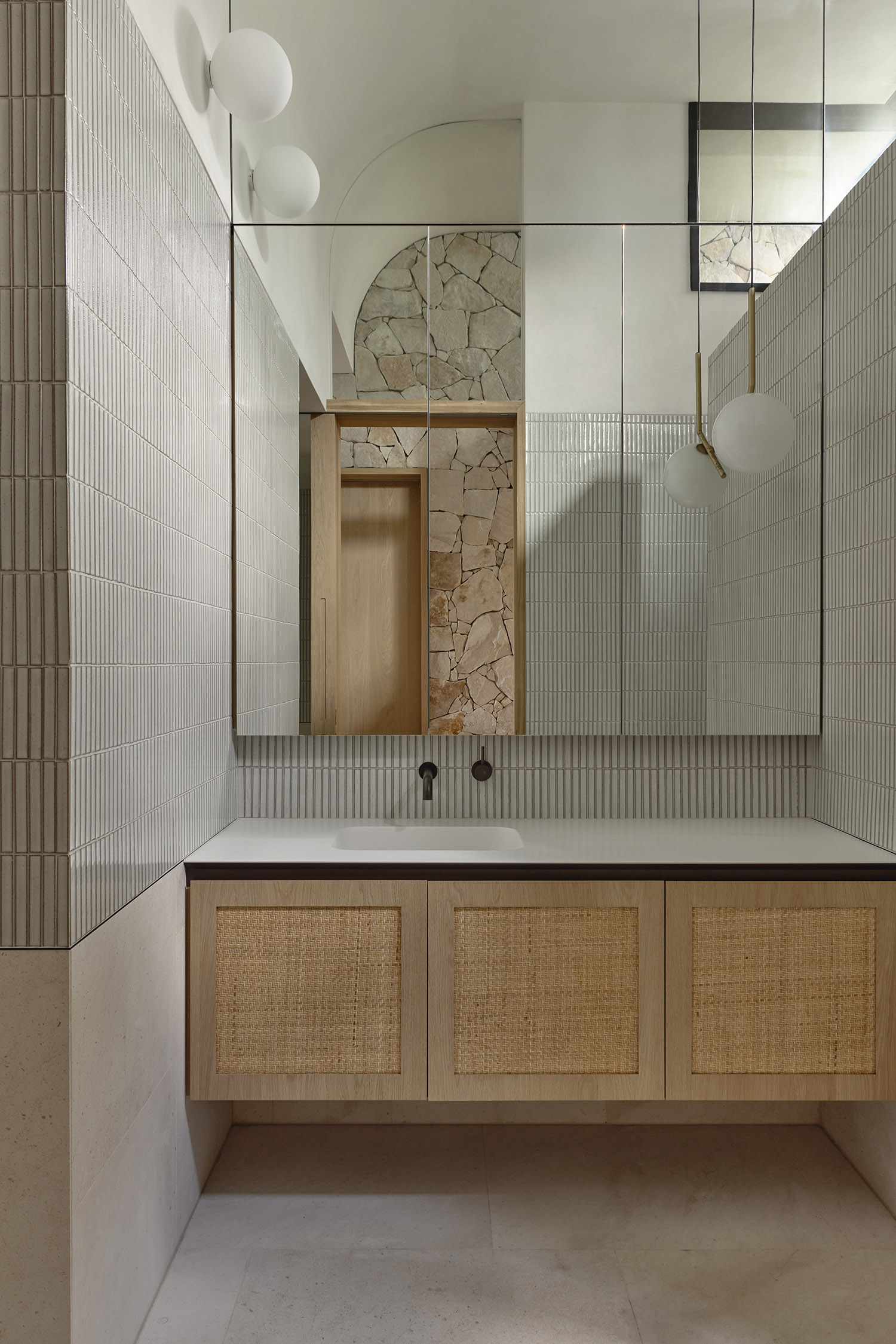
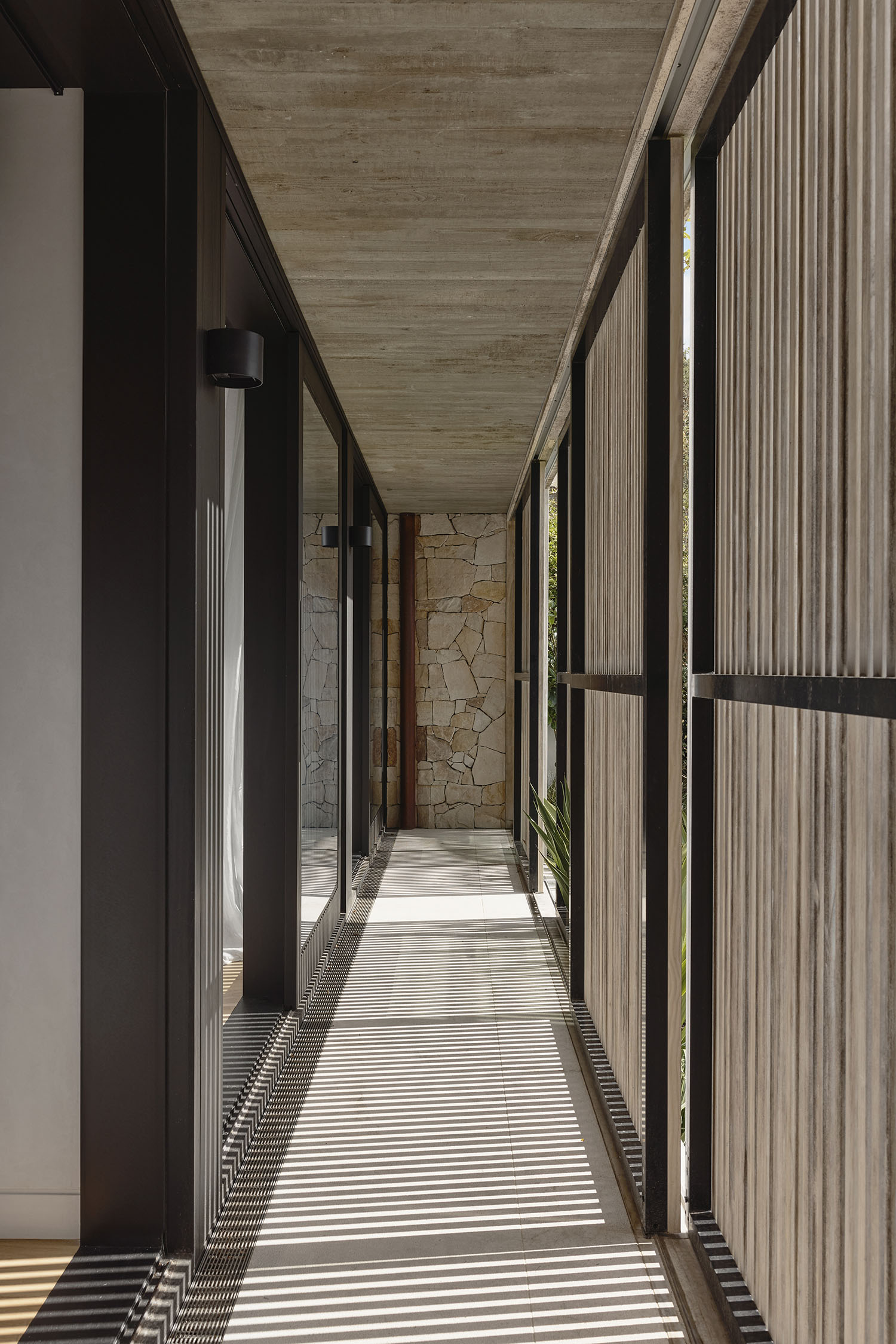
The team also invested in hand-finished Marrakesh plaster walls, which sensitively mirror the textural finish of the flooring. “You get this very monolithic, but very restrained, warm yet tactile finish that’s entirely due to the quality of materials we’re using,” he explains. “Human hands have fashioned those walls, so there’s a real sense of artistry and texture where the light strikes them, and in the way the shadows fall upon them.”
Continuing the oceanic narrative are the walls tiles with their glistening water-like glaze. The concave surface of each Japanese designed tile (INAX Yuki Border) is edged in a subtle organic-brown hue. “From a distance you see blue, but as you come closer to it, there’s a lovely sense of grain that reveals itself,” says Shaun.
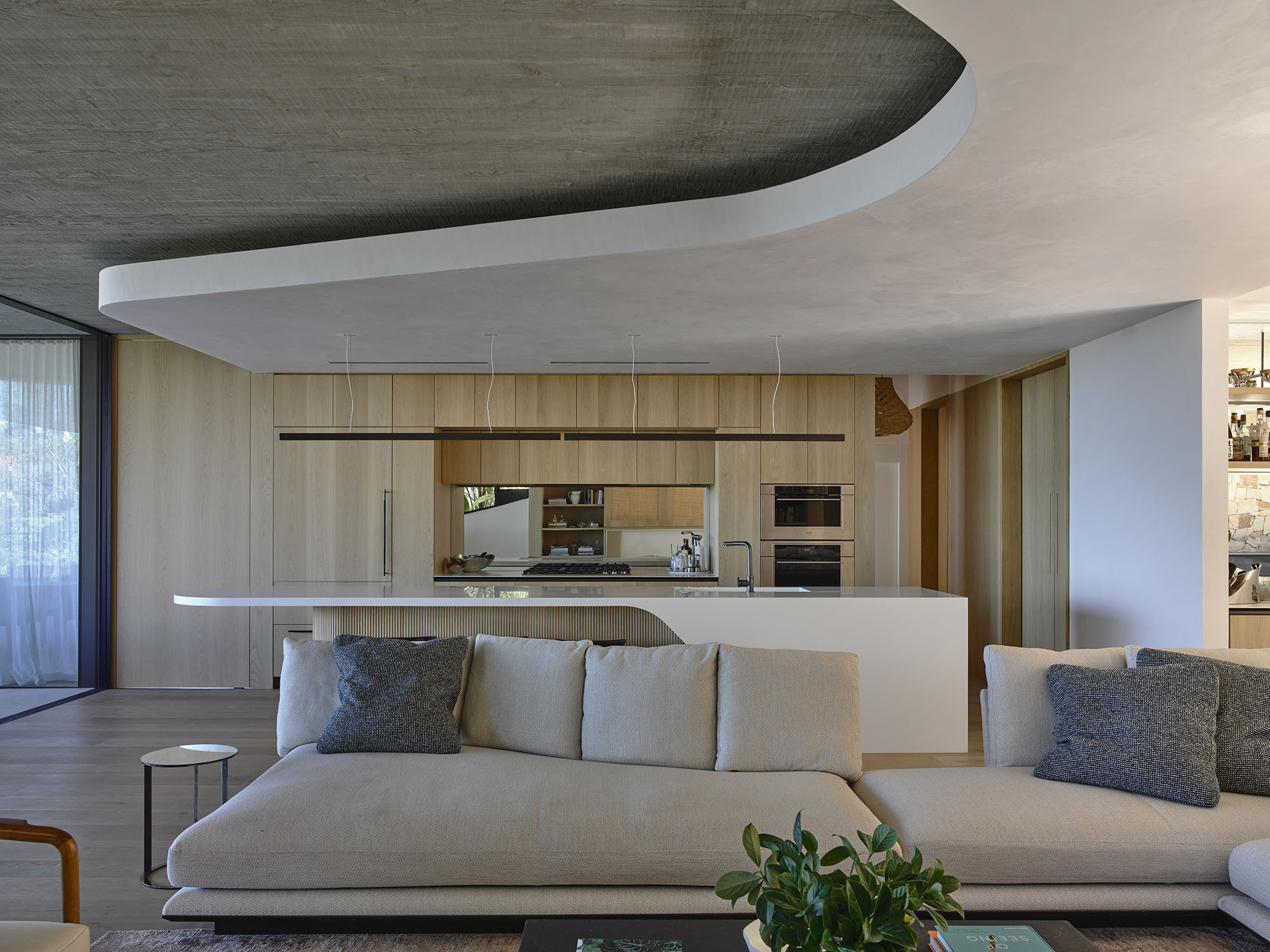
This “material logic” begins to peel away in layers as you move from indoors to out. A bulkhead sweeps across the interior in a gentle wave, pulling back to reveal board-form concrete that extends seamlessly from inside to out. The blurring of thresholds continues with a set of Vitrocsa doors, allowing the walls to carry forward almost uninterrupted before transitioning into locally sourced sandstone.
While the material story is multi-faceted and without a doubt elaborately considered, it remains practical foremost. “We are not frivolous in the way we apply resource,” says Shaun. “It was about making sure the materials work and can do everything they need to do, before we consider their beauty and value.”
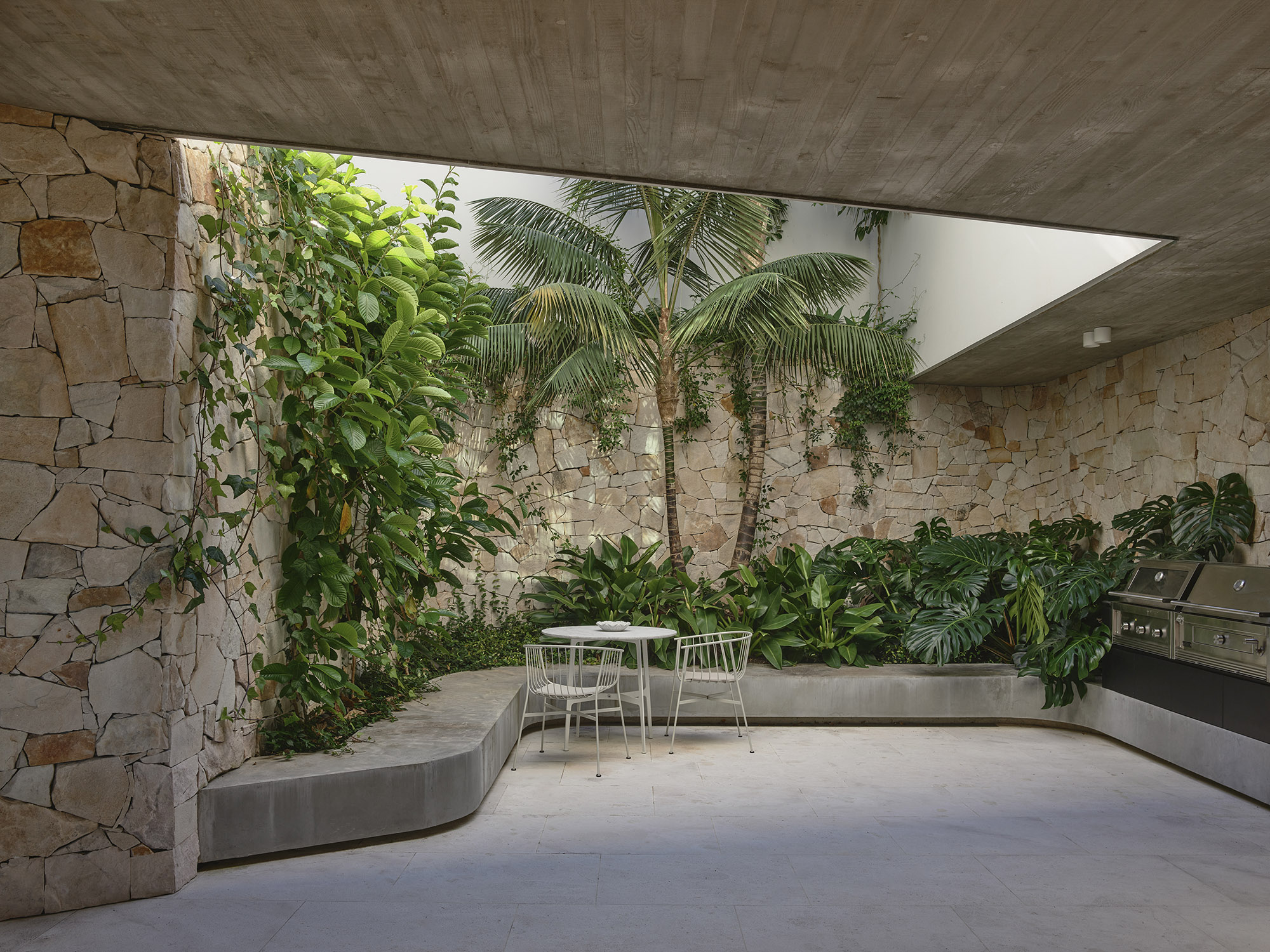
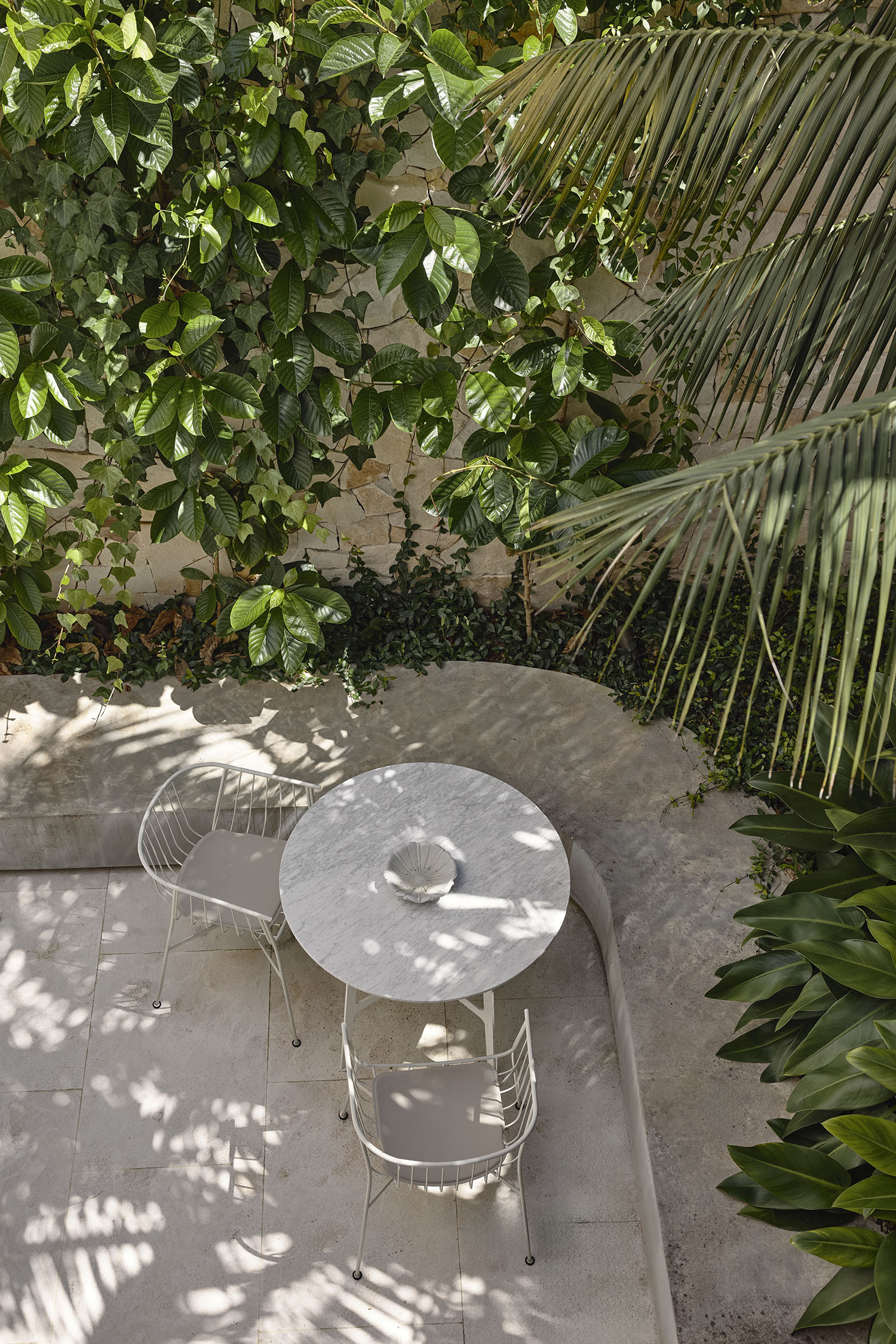
Every square metre in Whale Beach House is carefully accounted for, and this is the case for every house Shaun and his team designs. “It’s a genuine journey, defined by a clear set of criteria, so it always feels rigorous,” he says.
Spatial planning follows this same logic, with every surface – horizontal and vertical – serving a purpose. Shaun extends this thinking to the furnishings, where each piece – whether new or antique – is carefully considered and curated into the home. “There’s simply no wasted space or resources, no matter how big the house.”
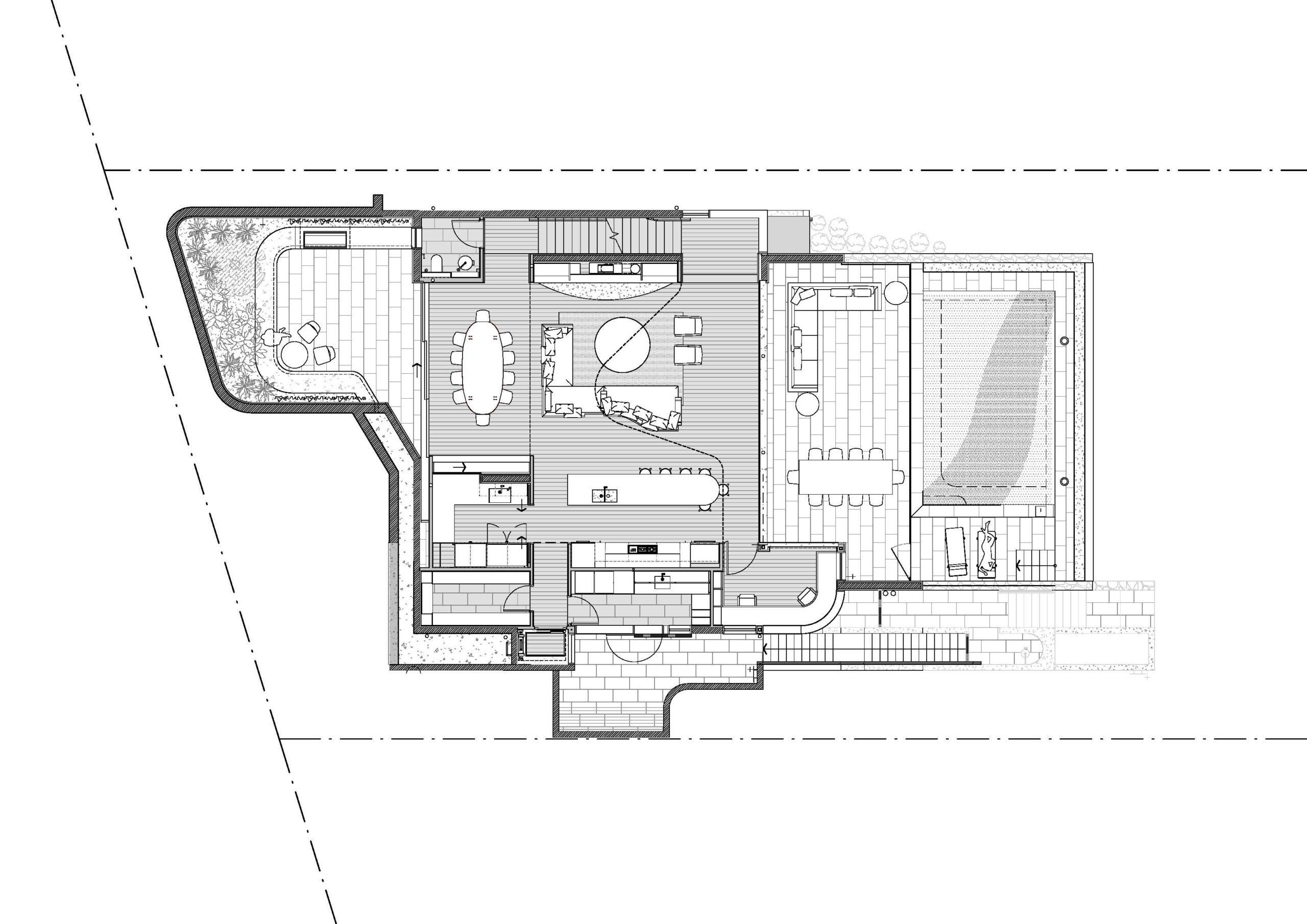
Heavily cut into the ground, Whale Beach House reveals one of its most significant manoeuvres in the entry courtyard, a space carved painstakingly from ironstone to create both a pocket of light and a moment of respite. Though challenging to achieve, this space has become the heart of the project, beloved by the clients for the way it brings the landscape in and shields from the wind. Throughout the house, this logic continues: light is drawn in through skylights, vertical apertures and wedge windows, animating the interiors with shifting patterns and textures. These are some of Shaun’s favourite moments in the project: poetic and valuable in the beautiful drama and timeless joy that they infused into the living environment.
The result is a home that settles into the site, designed to be slowly shrouded by its landscape, offering an ever-changing relationship between architecture and place.
